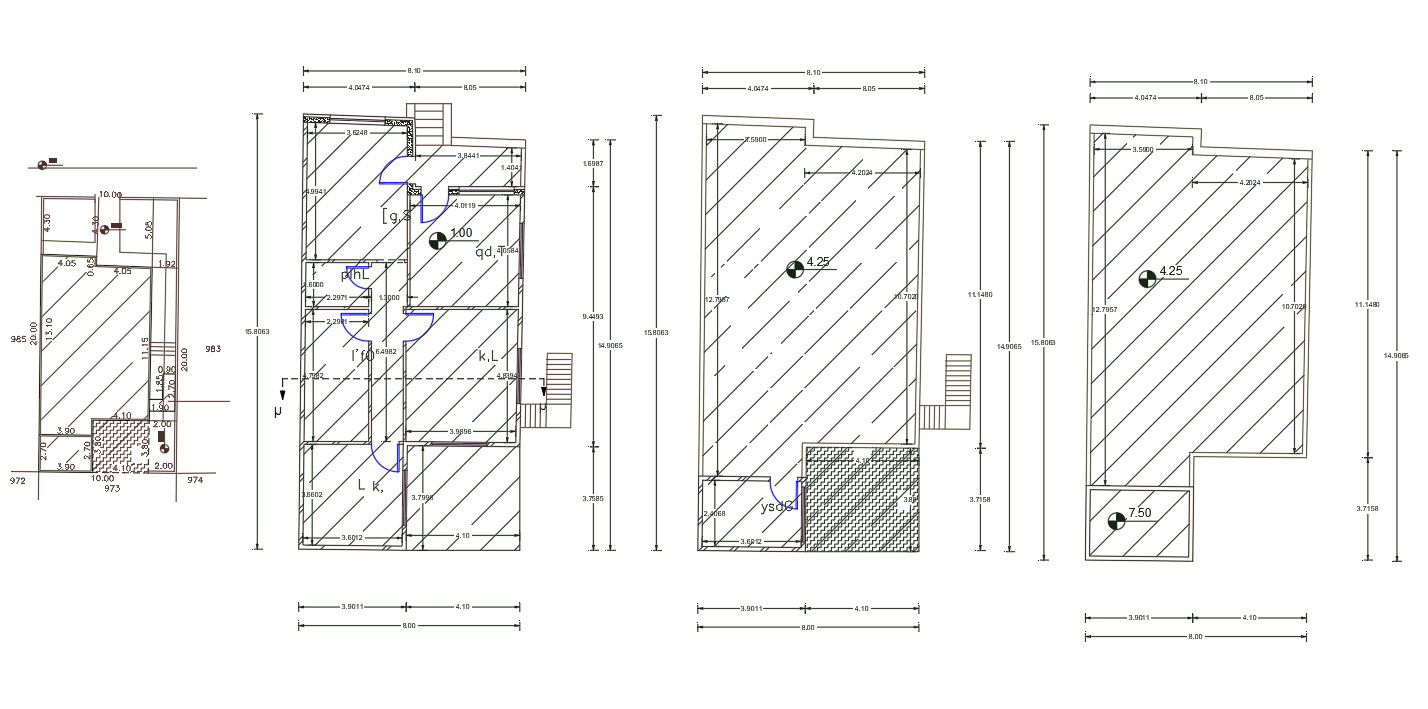10 X 20 Meter House Plan Design DWG File
Description
10 by 20-meter plot size CAD drawing includes house ground floor and terrace plan design with dimension detail and compound wall design. download 2 bedroom house plan design DWG and use this plan for CAD presentation.
Uploaded by:

