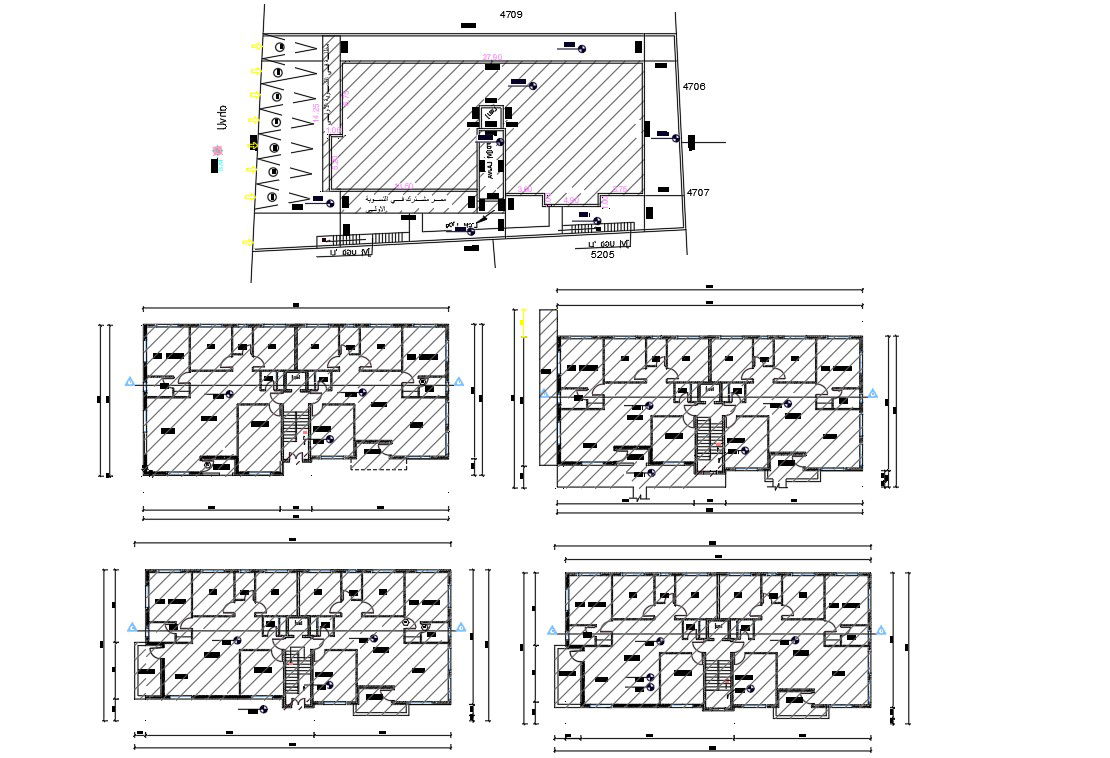45' X 90' Apartment Floor Plan Design DWG File
Description
45 X 90 feet plot size for residence apartment floor plan design with terrace plan CAD drawing. also has a master plan with the parking lot. download 450 sq yards 2 unit house apartment plan design DWG file.
Uploaded by:

