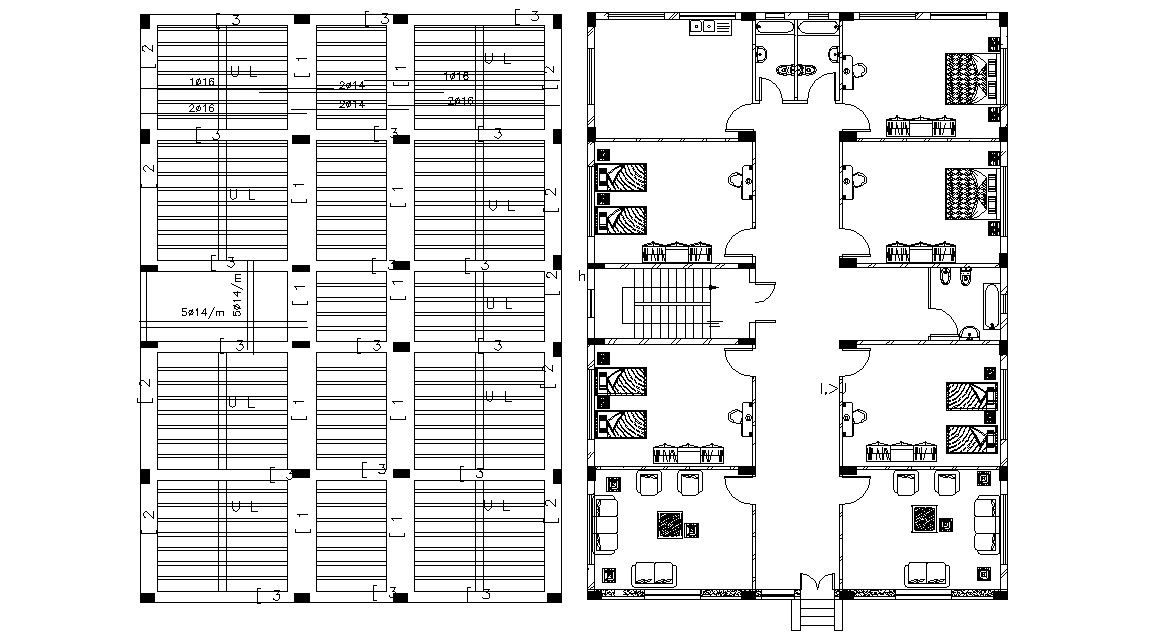5 Bedrooms House Furniture Layout Plan Design
Description
2d CAD drawing of architecture house furniture layout plan design 5 bedrooms, kitchen, drawing room and living area with column layout plan and slab bar structure design DWG file.
Uploaded by:
