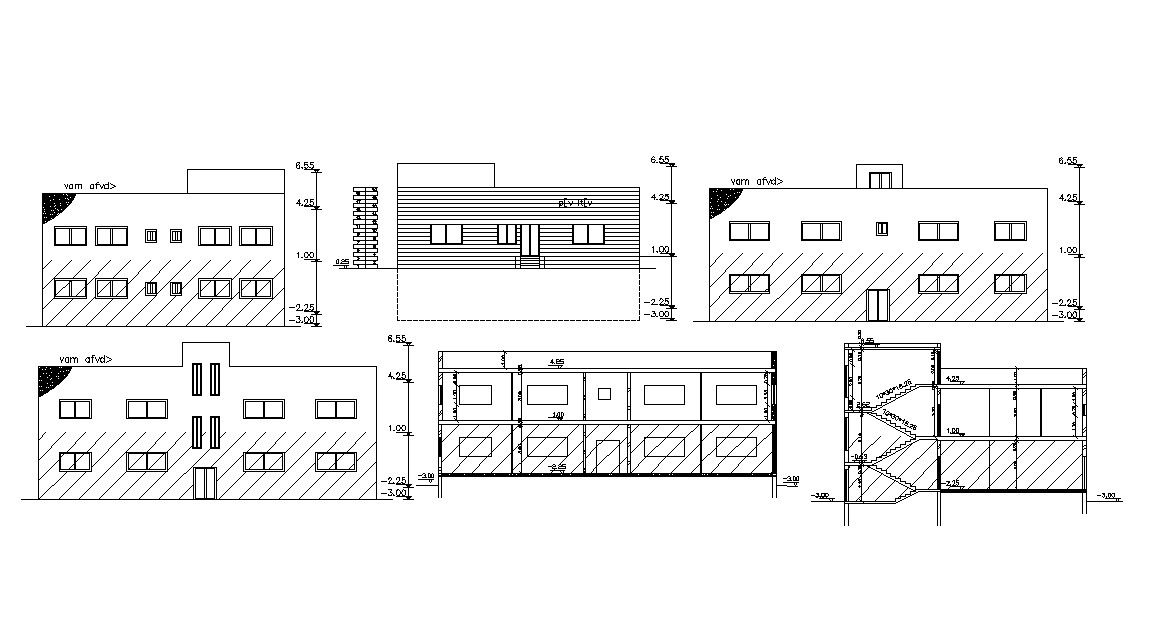AutoCAD House Building design CAD Drawing
Description
AutoCAD drawing of architecture house building all side elevation design and section drawing that shows all dimension detail. download 50 by 65 feet house house building design DWG file.
Uploaded by:
