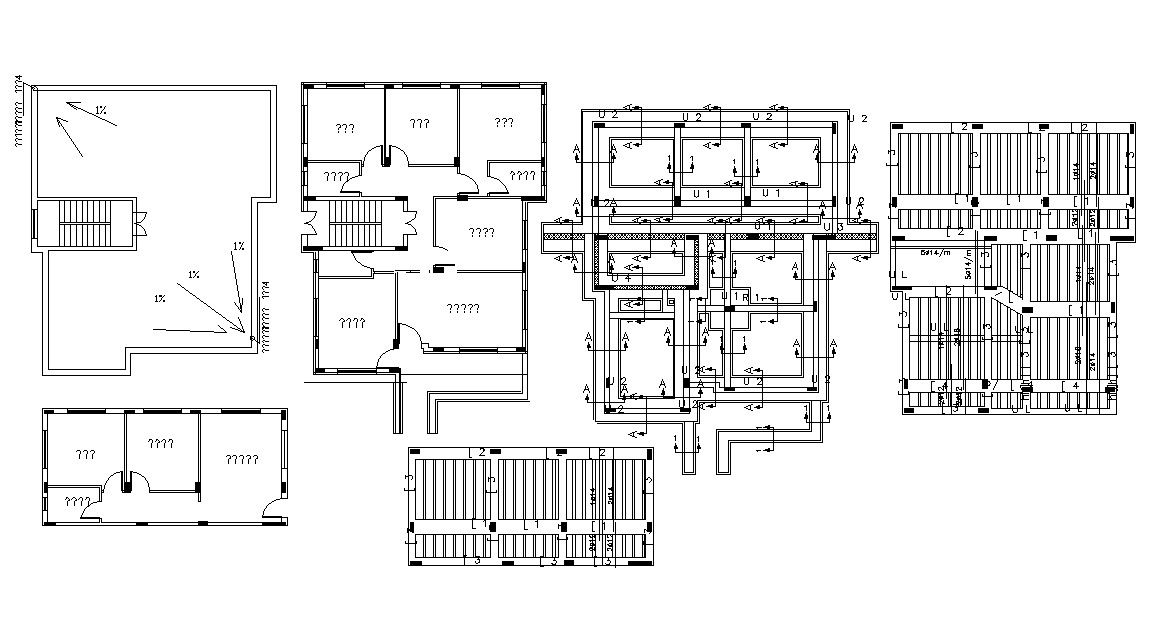5 BHK House Plan Design DWG File
Description
2d CAD drawing of architecture house construction plan includes foundation with excavation detail, slab bar structure design, and and column layout plan. download DWG file of construction working plan design.
Uploaded by:
