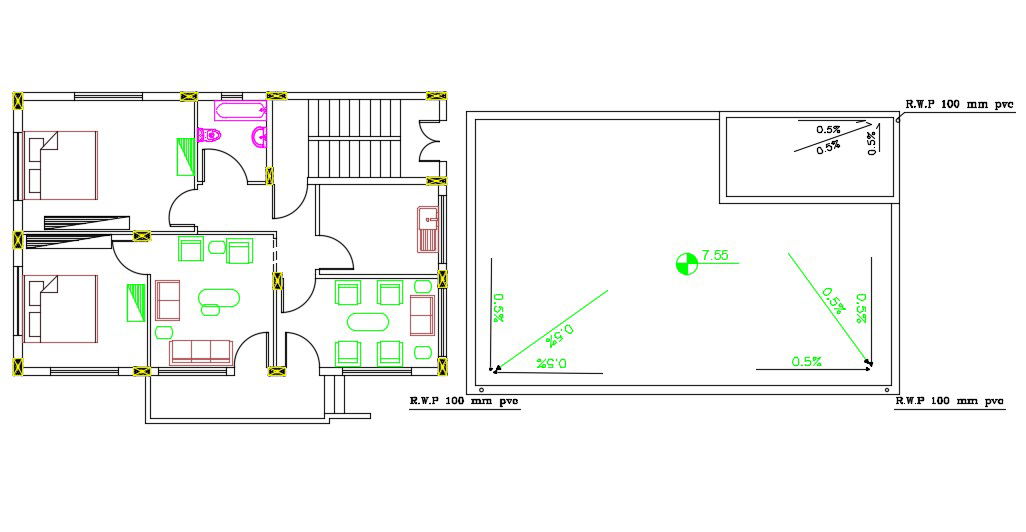27' X 40' House Furniture Plan ( 120 Square Yards)
Description
27 by 40 feet architecture house furniture layout plan design includes 2 bedrooms, kitchen, drawing room and living area with 1 common toilet bathroom. download 120 sq yards house plan design DWG file.
Uploaded by:

