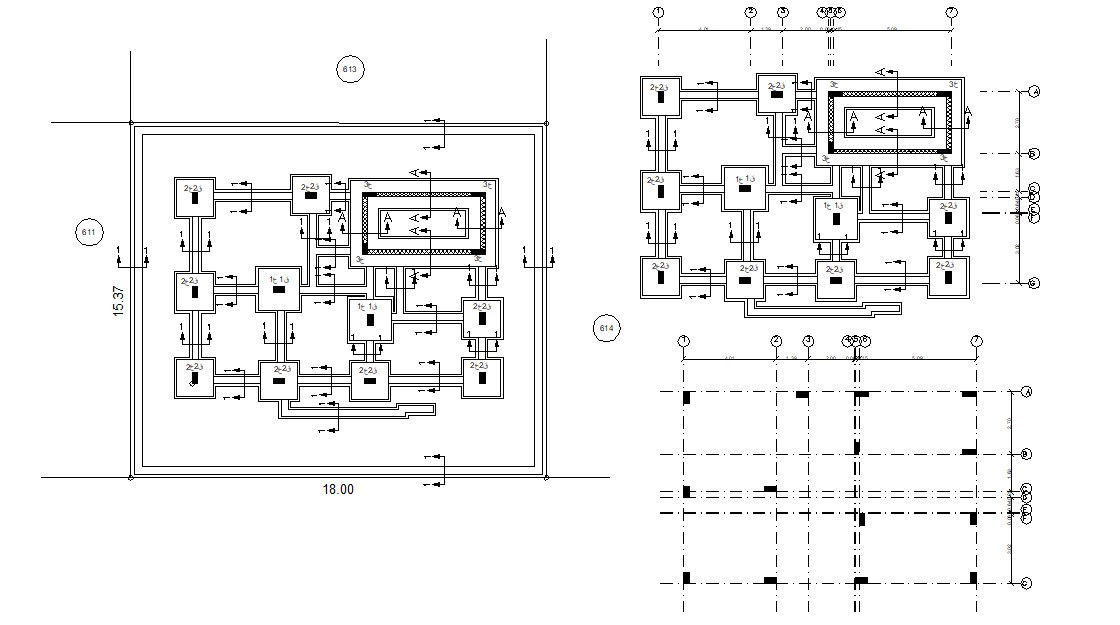Free House Construction Working Plan DWG File
Description
Download free 120 square yard house construction working plan includes foundation with excavation plan and column layout design. download house column footing with center line plan design DWG file.
Uploaded by:

