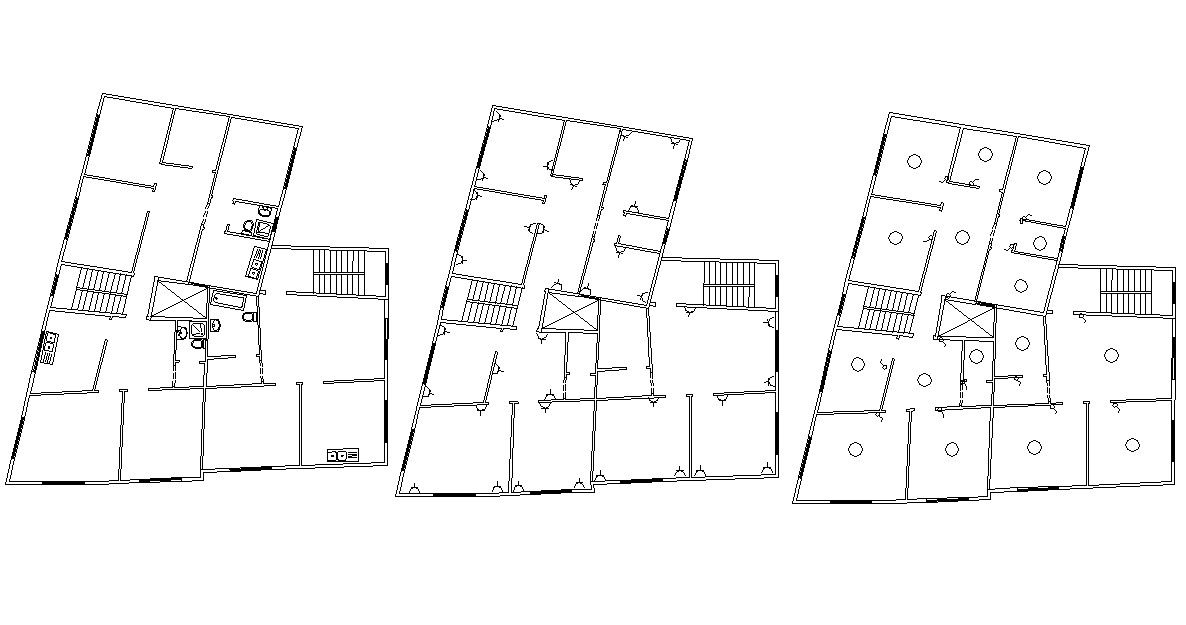3 BHK Apartment Electrical Layout Plan DWG File
Description
2D CAD drawing of 3 BHK apartment electrical layout plan design CAD drawing includes ceiling light and switches installation marking detail. download 3 BHK apartment electrical layout plan design.
Uploaded by:
