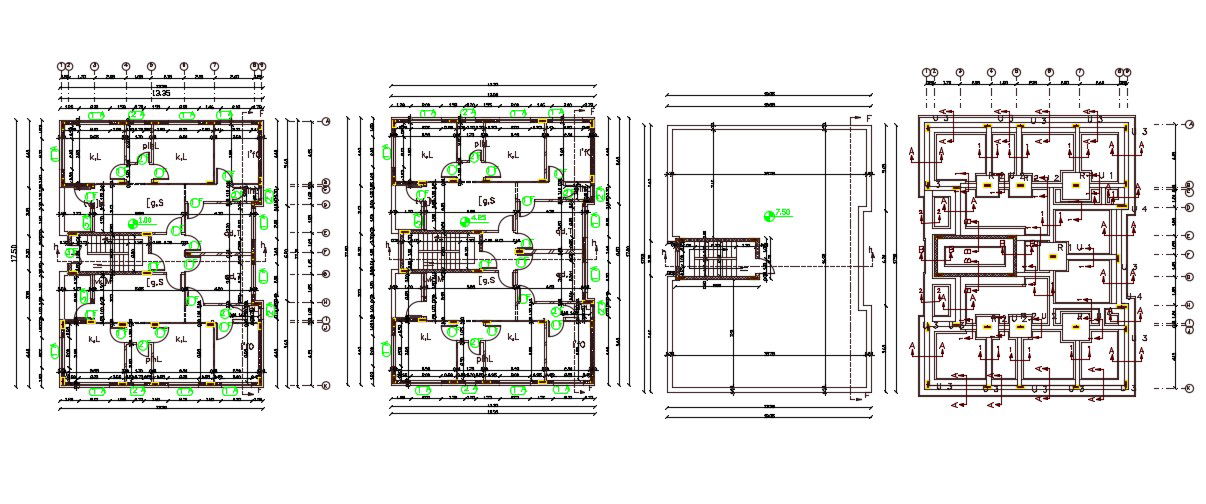42' X 55' Apartment House Plan DWG File
Description
2 BHK apartment house plan CAD drawing includes ground floor, first floor and terrace plan design with foundation center line plan detail. download 42 by 55 feet apartment plan design DWG file.
Uploaded by:
