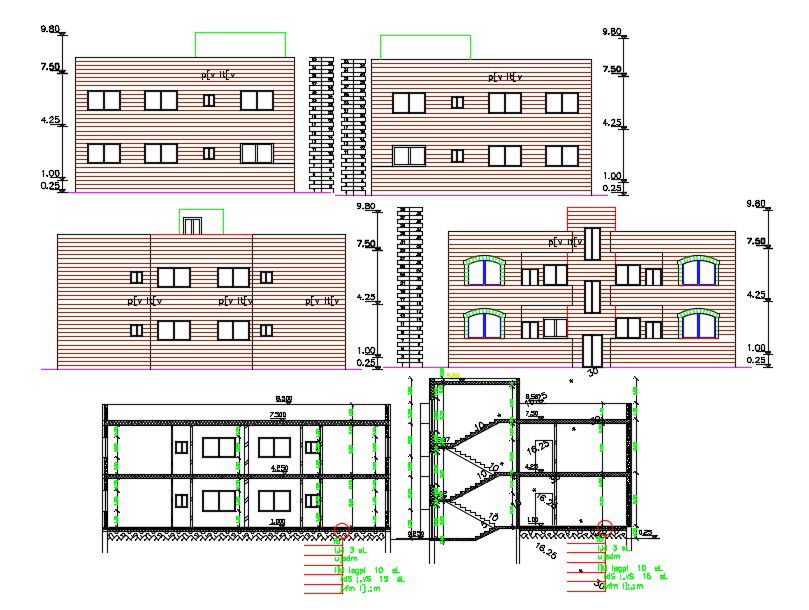1800 Sq Feet Bungalow Building Design DWG File
Description
The architecture bungalow building sectional elevation design in all side view with dimension detail. 45 feet width and 40 feet depth of bungalow building design. download 200 square yard bungalow building design DWG file.
Uploaded by:
