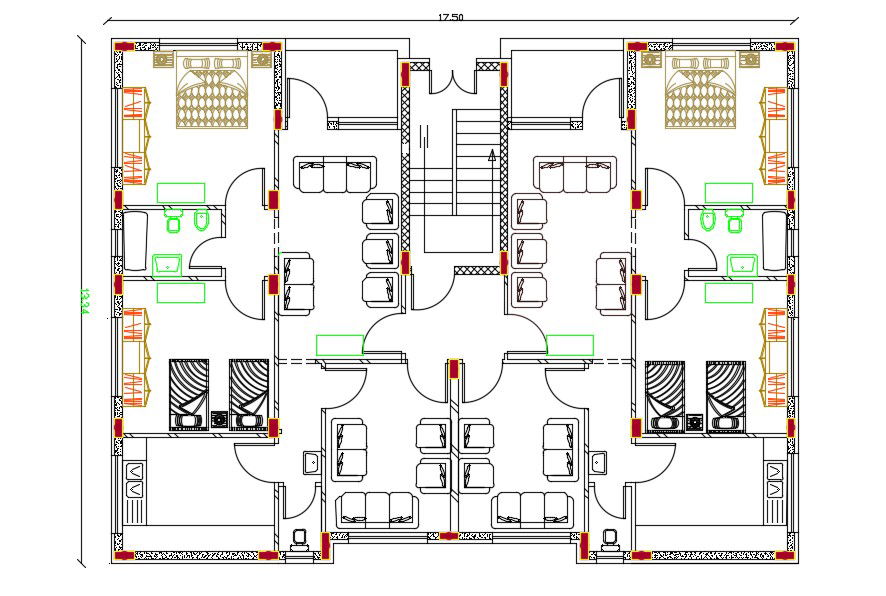42' X 57' House Furniture Plan DWG File
Description
The architecture apartment house furniture layout plan design includes 2 bedrooms, kitchen, drawing room and living area with 1 common toilet. download 266 square yards house plan design DWG file.
Uploaded by:
