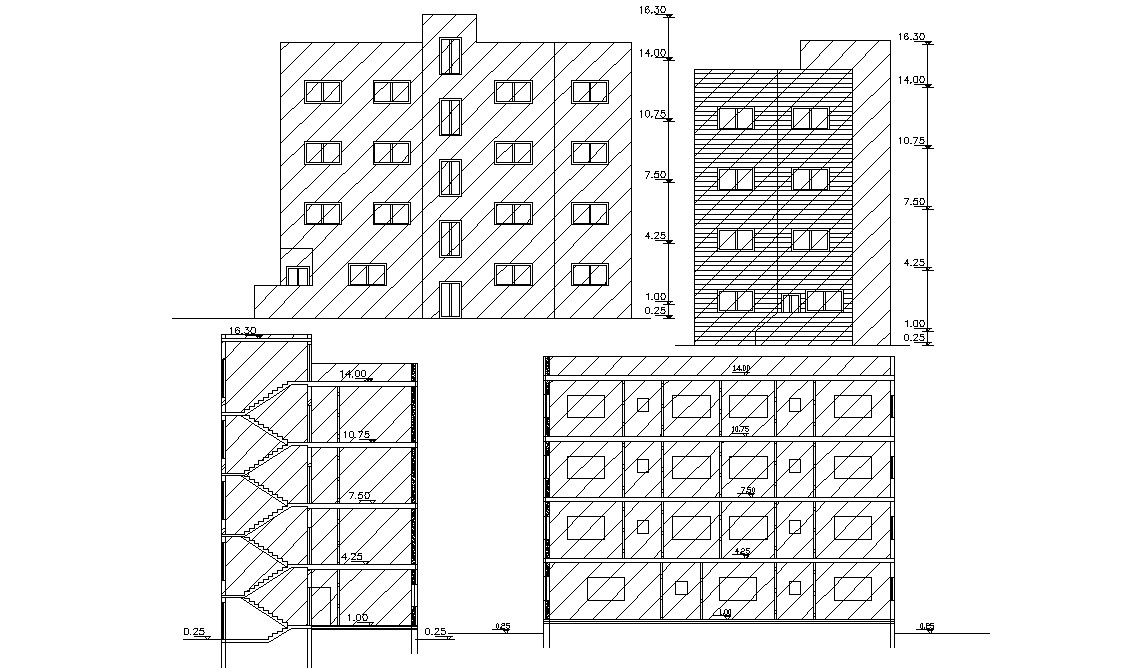4 Storey Apartment Building CAD Drawing
Description
this is 3 BHK and 2 BHK apartment building sectional elevation design that shows 4 storey floor level building structure design, front and side view design with dimension detail. download 34 by 60 feet apartment building design DWG file.
Uploaded by:
