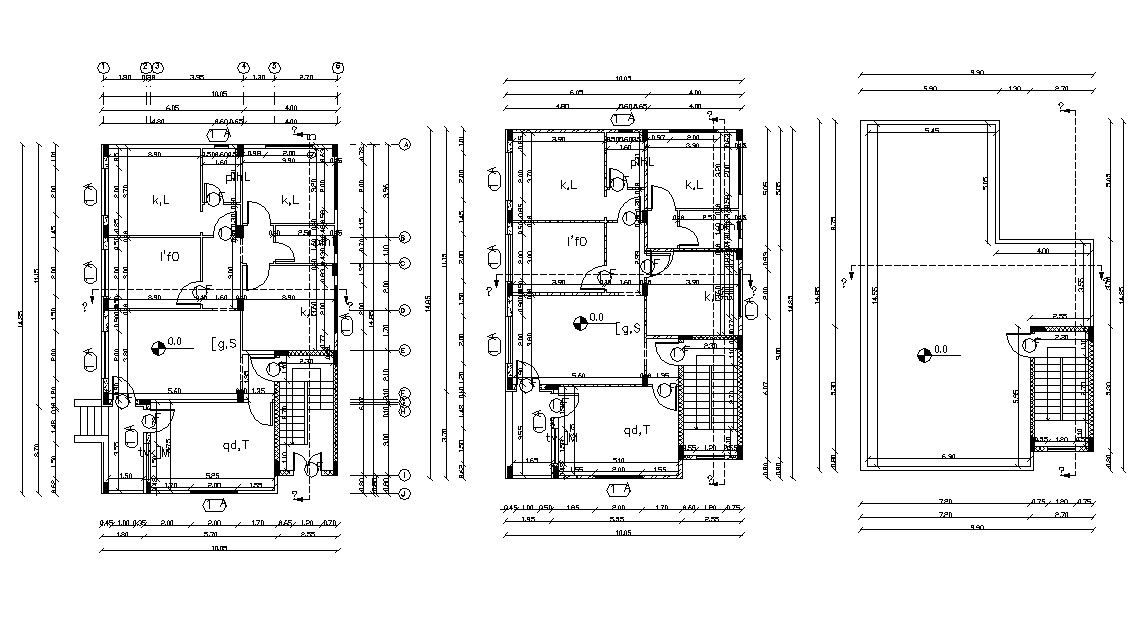32' X 45' House Plan DWG File (115 Square Yards)
Description
AutoCAD drawing of 32 by 45 feet architecture house ground floor and first floor plan design with dimension detail and column layout plan. download 115 square yards house plan design DWG file.
Uploaded by:
