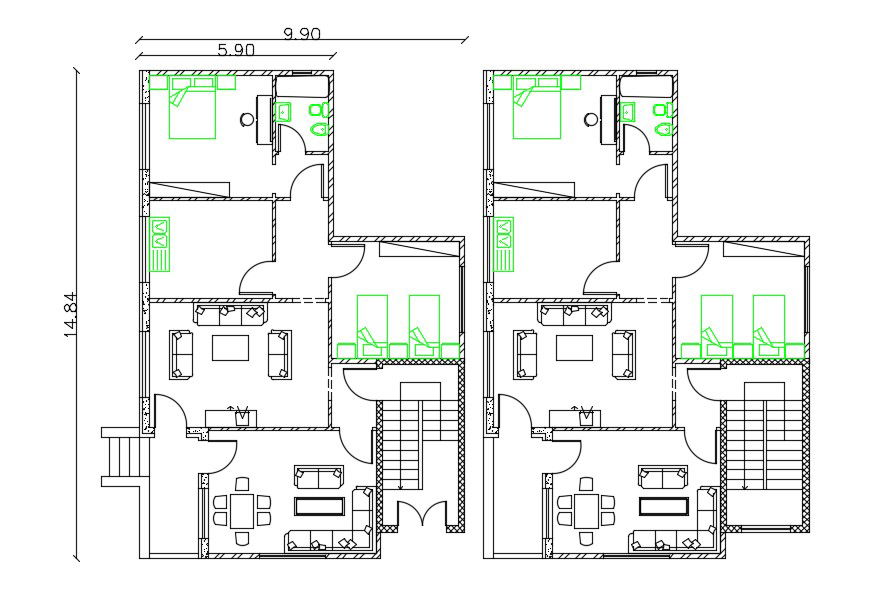32' X 48' House Furniture Plan DWG File
Description
32 X 48 feet architecture house ground floor and first floor plan design that shows 2 bedrooms, kitchen, drawing room and living area with 1 toilet. download 170 square yard house plan design DWG file and use this plan for your new project CAD presentation.
Uploaded by:
