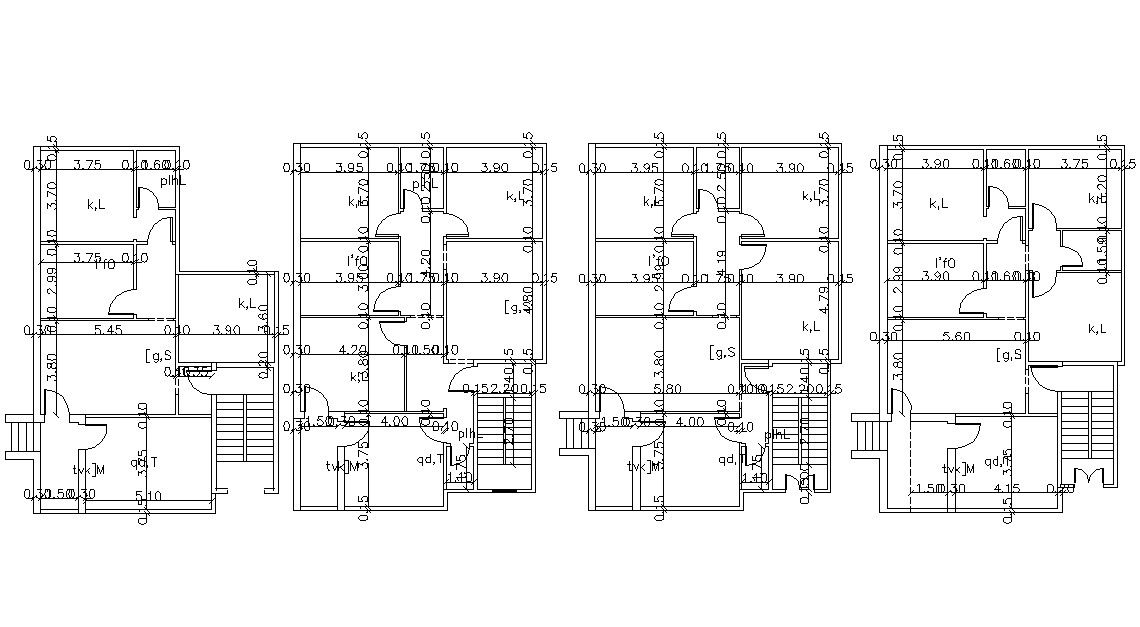AutoCAD Residency House Floor Plan DWG File
Description
2d CAD drawing of architecture residency house floor plan design CAD drawing with dimension detail also also has number of door marking design detail. download DWG file of 2 BHK house floor plan design.
Uploaded by:

