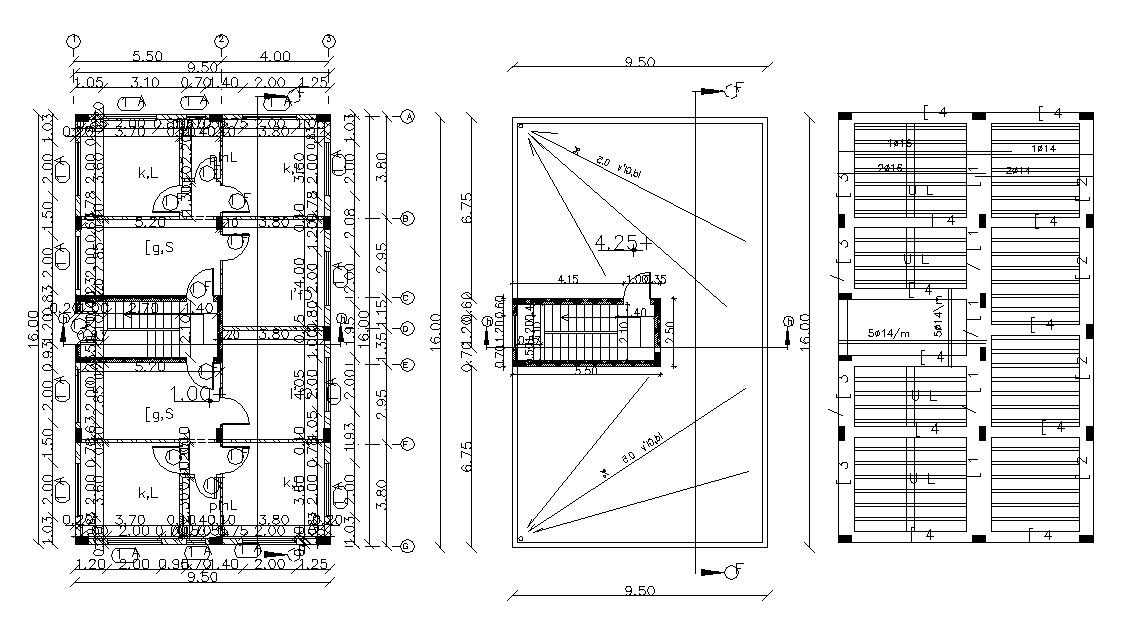30 X 52 House Plan Design AutoCAD File
Description
30 X 52 feet plot size for single story house plan and terrace plan CAD drawing includes column layout with dimension detail. download 2 BHK joint house plan design with slab bar structure design DWG file.
Uploaded by:
