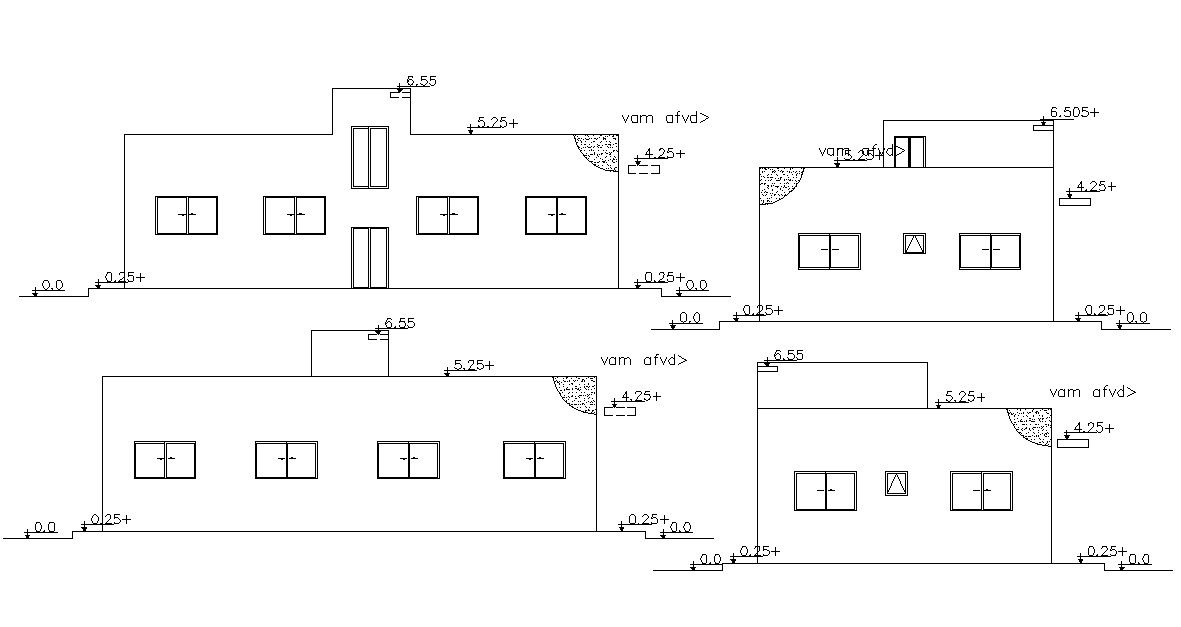2 BHK House Building Elevation Design DWG File
Description
52 feet width and 32 feet depth of 2 BHK joint house building elevation design which are view from number of different angle. download house building design elevation design DWG file and use this drawing for your CAD presentation.
Uploaded by:

