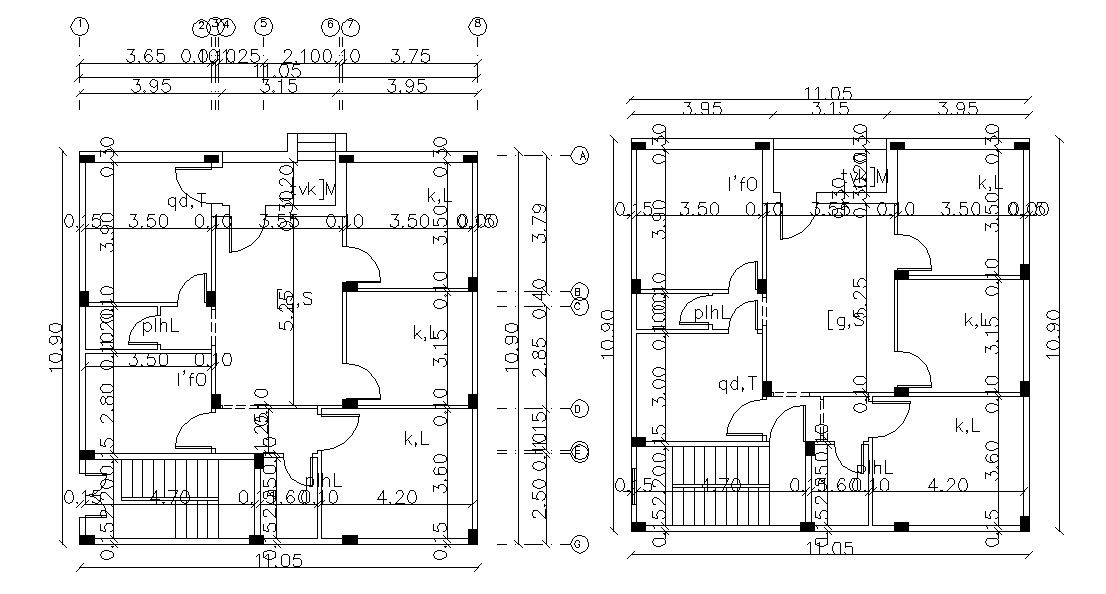35 X 36 House Plan Design DWG File
Description
The architecture house ground floor and first floor plan design that shows column layout plan and with center line plan and dimension detail. download 35 by 36 feet house house design DWG file.
Uploaded by:
