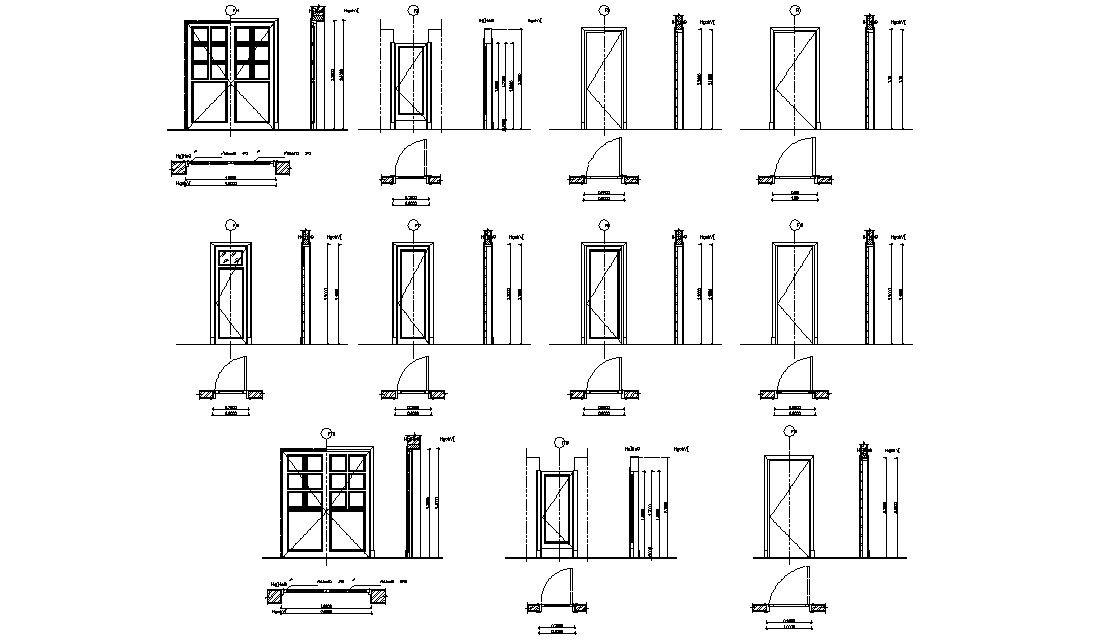AutoCAD Door CAD Blocks Design DWG File
Description
2 CAD drawing of multiple door blocks elevation design, top view plan and side design design with dimension detail. download free DWG file of furniture door CAD blocks.
File Type:
DWG
File Size:
113 KB
Category::
Dwg Cad Blocks
Sub Category::
Windows And Doors Dwg Blocks
type:
Free
Uploaded by:
