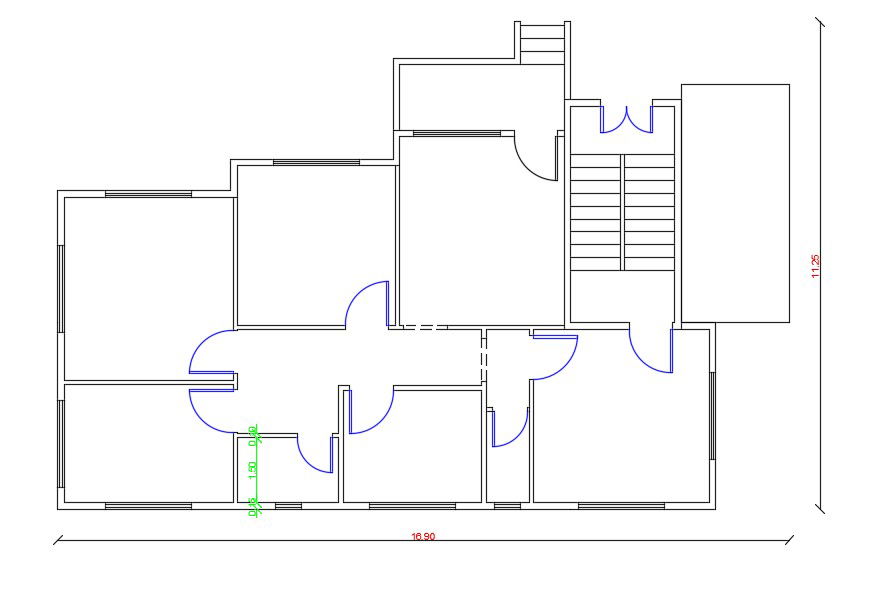Free Download AutoCAD House Plan Design
Description
36 X 55 feet plot size for simple 2 BHK house floor plan design CAD drawing includes 3 bedrooms, kitchen, drawing and living room with door marking detail. download house plan design DWG file.
Uploaded by:

