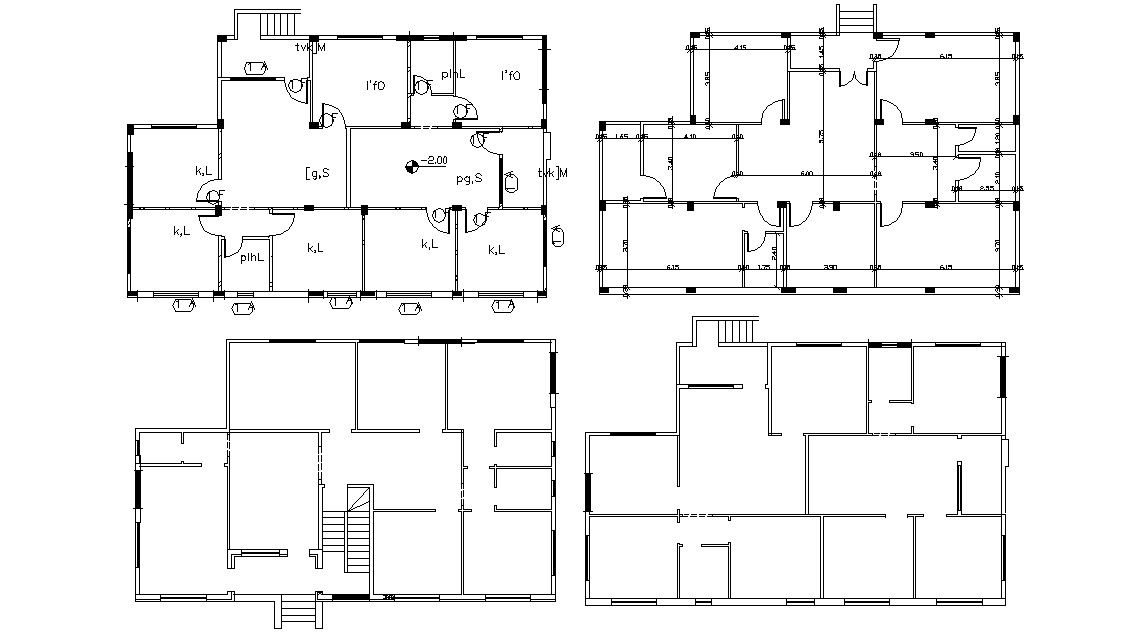5 BHK House Plan Design AutoCAD File
Description
AutoCAD drawing of residence house 2 different option house plan includes 5 bedrooms, kitchen, drawing room and living area with column layout plan. download 5 BHK house plan design with dimension detail.
Uploaded by:
