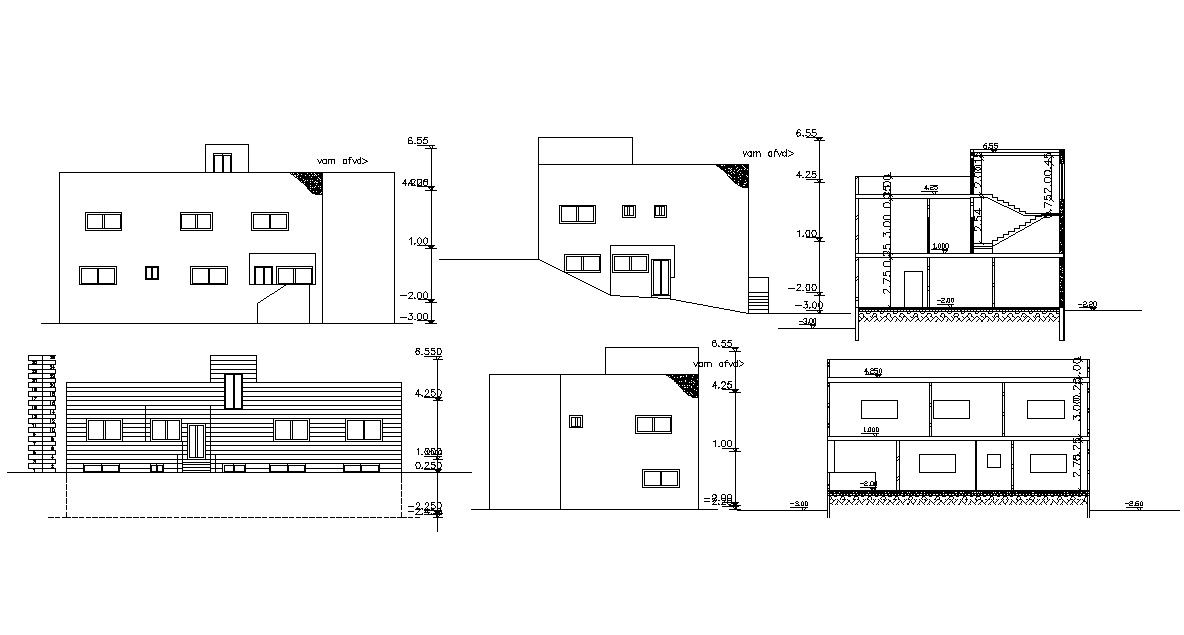2 Storey House Building Sectional Elevation Drawing
Description
2 Storey architecture residency house building sectional elevation design with all side view and dimension detail. download DWG file of building design and use this plan for CAD presentation.
Uploaded by:

