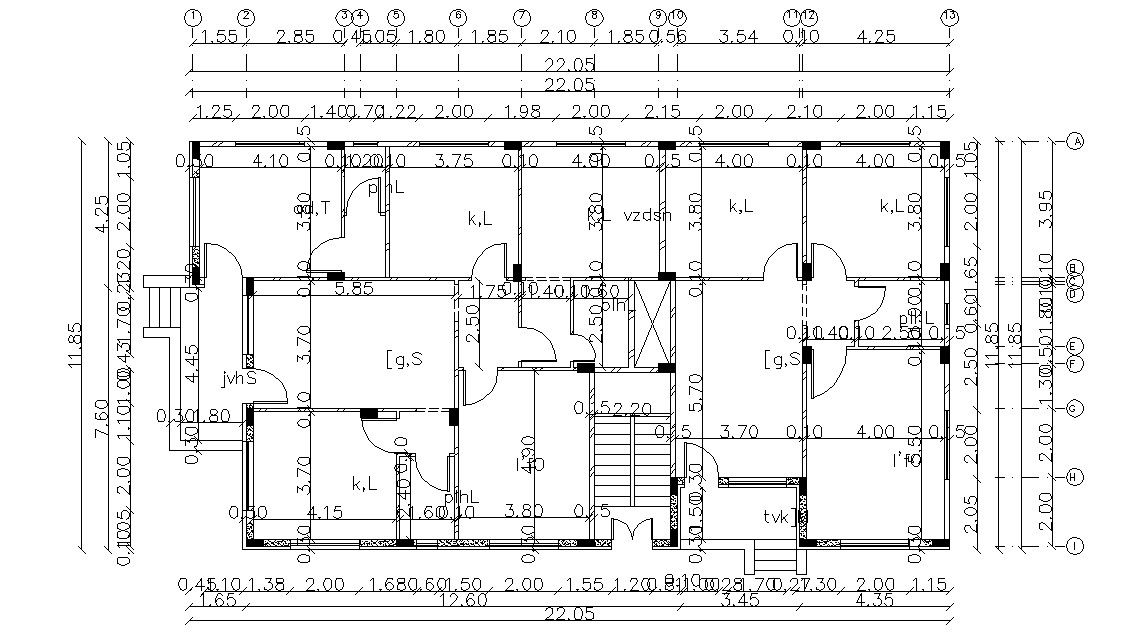37 By 72 Residence House Plan Design DWG File
Description
37 X 72 feet architecture house ground floor plan design with center line plan and dimension detail. also has column layout marking detail for help to construct the building design DWG file.
Uploaded by:

