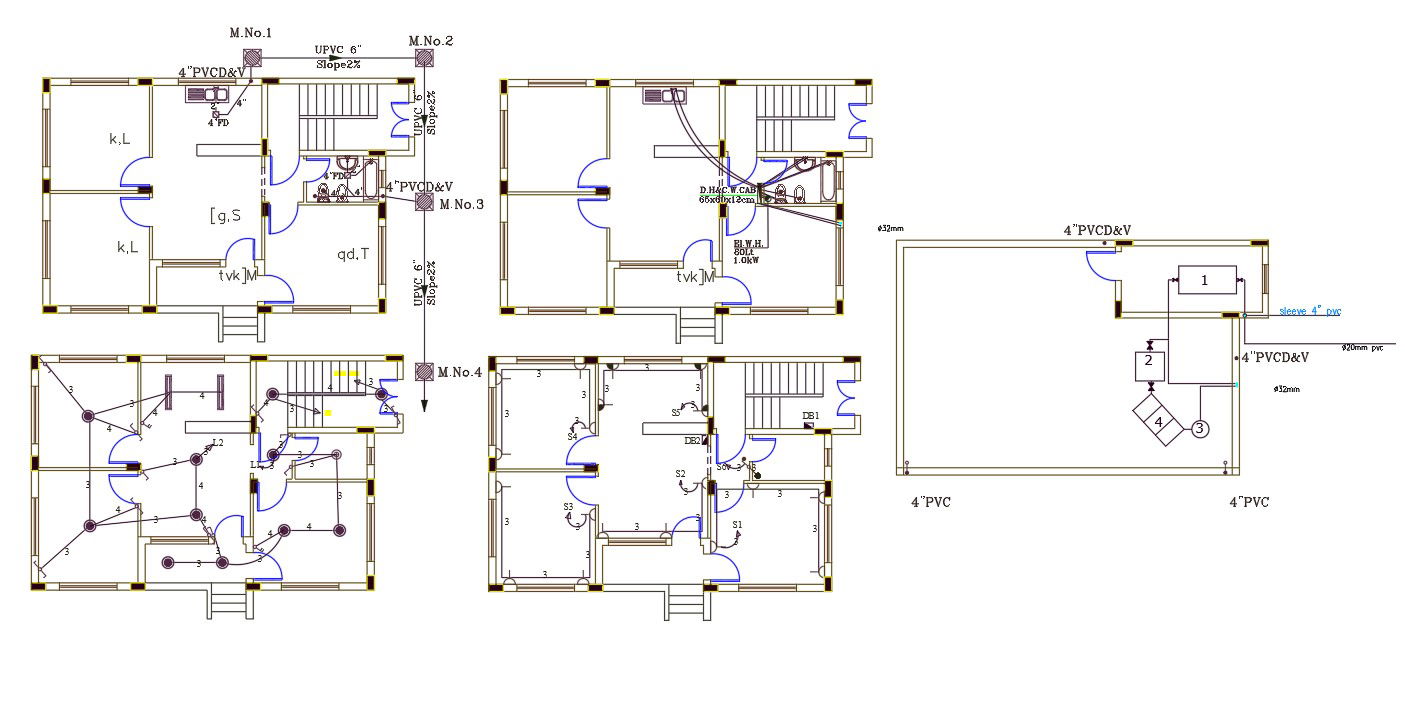2 BHK House Electrical And Plumbing Layout Plan
Description
26 by 40 feet house plan CAD drawing includes electrical layout plan and electrical wiring with ceiling light and switches marking detail. download 115 square yard house plan design with chamber box butter line plan design DWG file.
Uploaded by:
