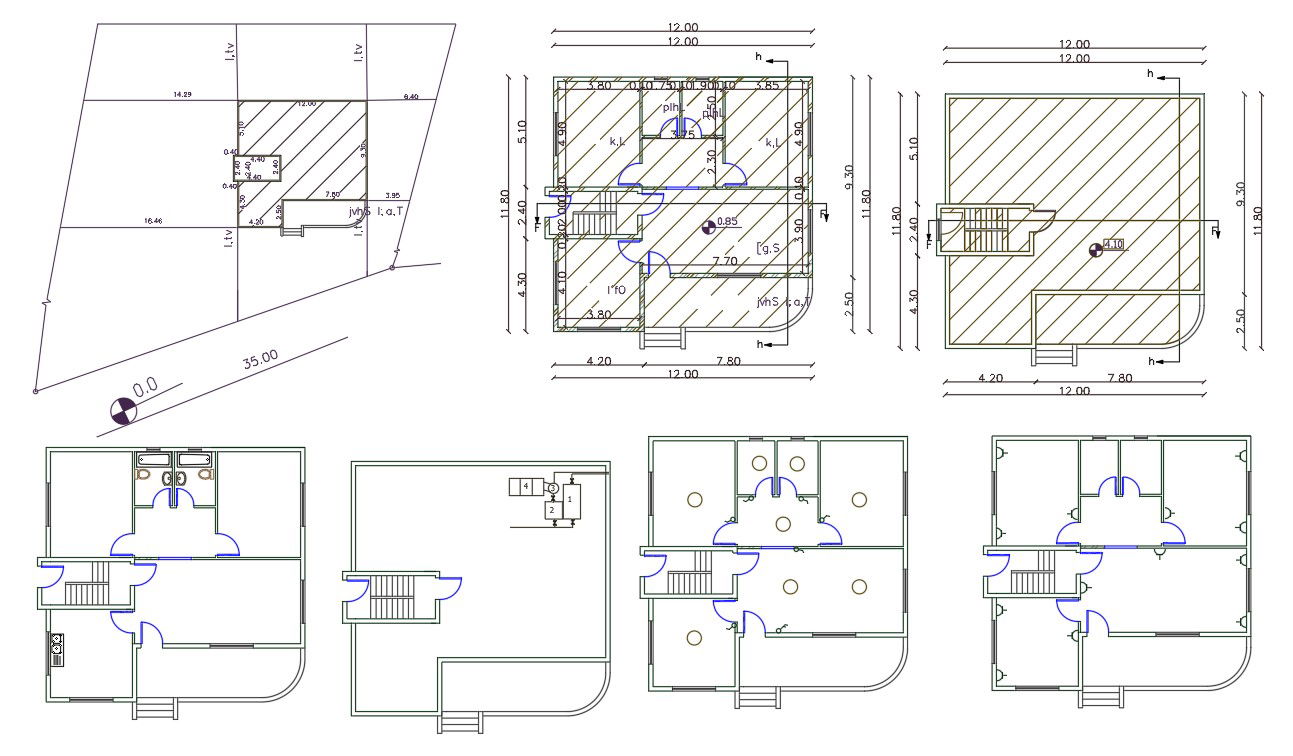36 X 40 Feet 2 BHK House Plan AutoCAD File
Description
36 by 40 feet plot size for ground house floor plan design CAD drawing includes 2 bedrooms, kitchen, and drawing with dimension detail. also has an electrical layout plan and site plot land survey detail. download house plan design DWG file.
Uploaded by:
