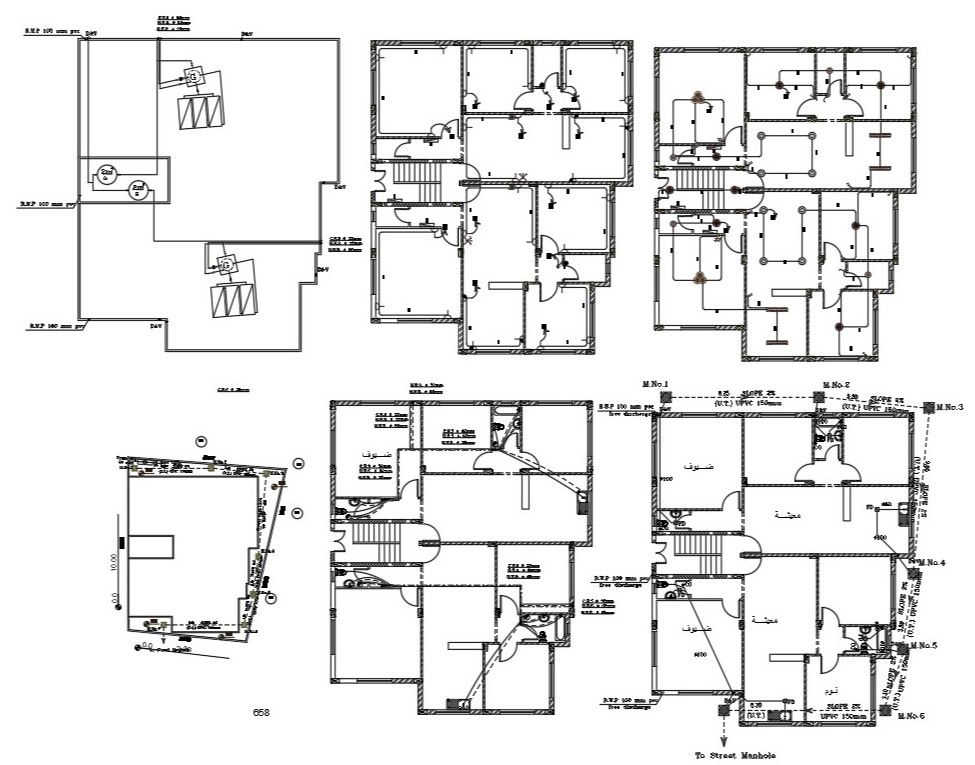Joint House Electrical And Plumbing Layout Plan Design
Description
2d CAD drawing of architecture 2 BHK joint house plan design includes electrical layout plan and plumbing plan design with chamber box gutter line detail which is connected to direct public manhole. download 2 BHK house plan design with solar water heater installation detail on the terrace plan.
Uploaded by:
