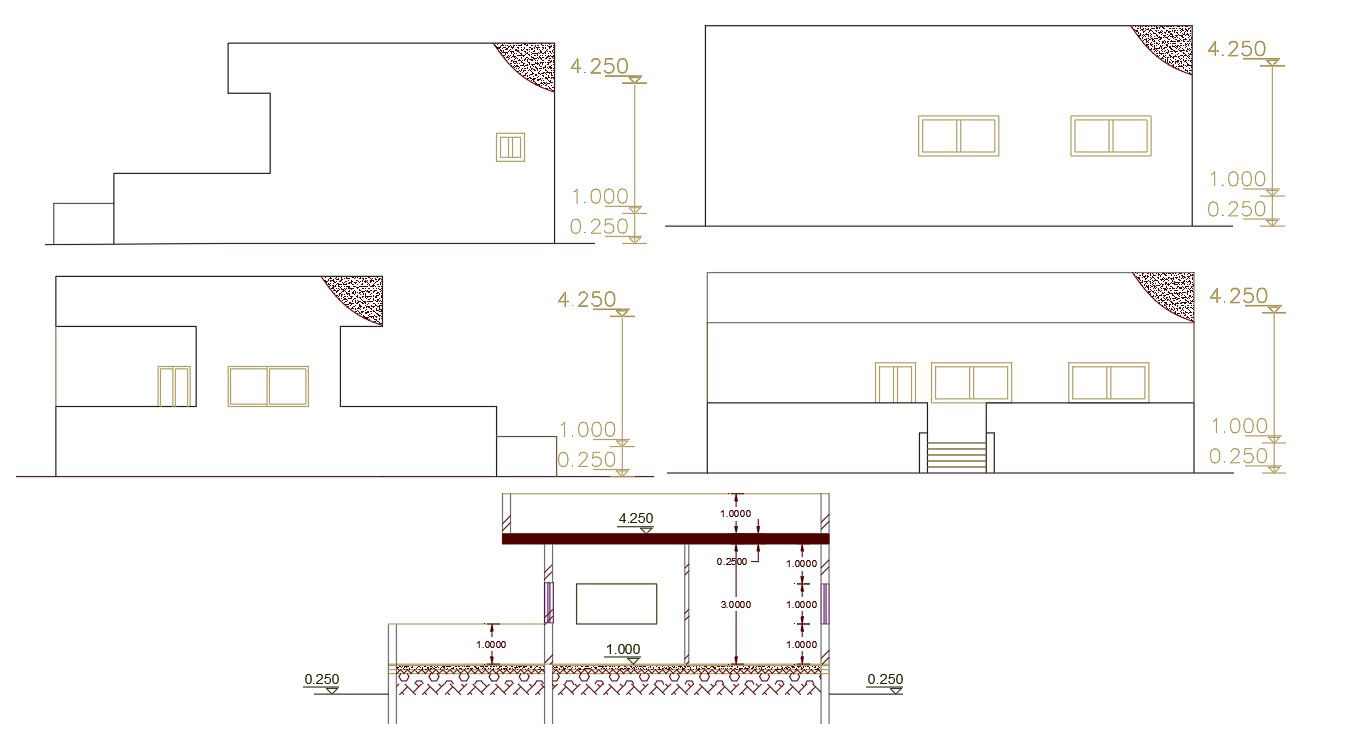160 Square Yard House Building Design DWG File
Description
single storey 2 bedrooms architecture house building sectional and elevation design with all side view and dimension detail. download 26 by 40 feet house building design DWG file
Uploaded by:
