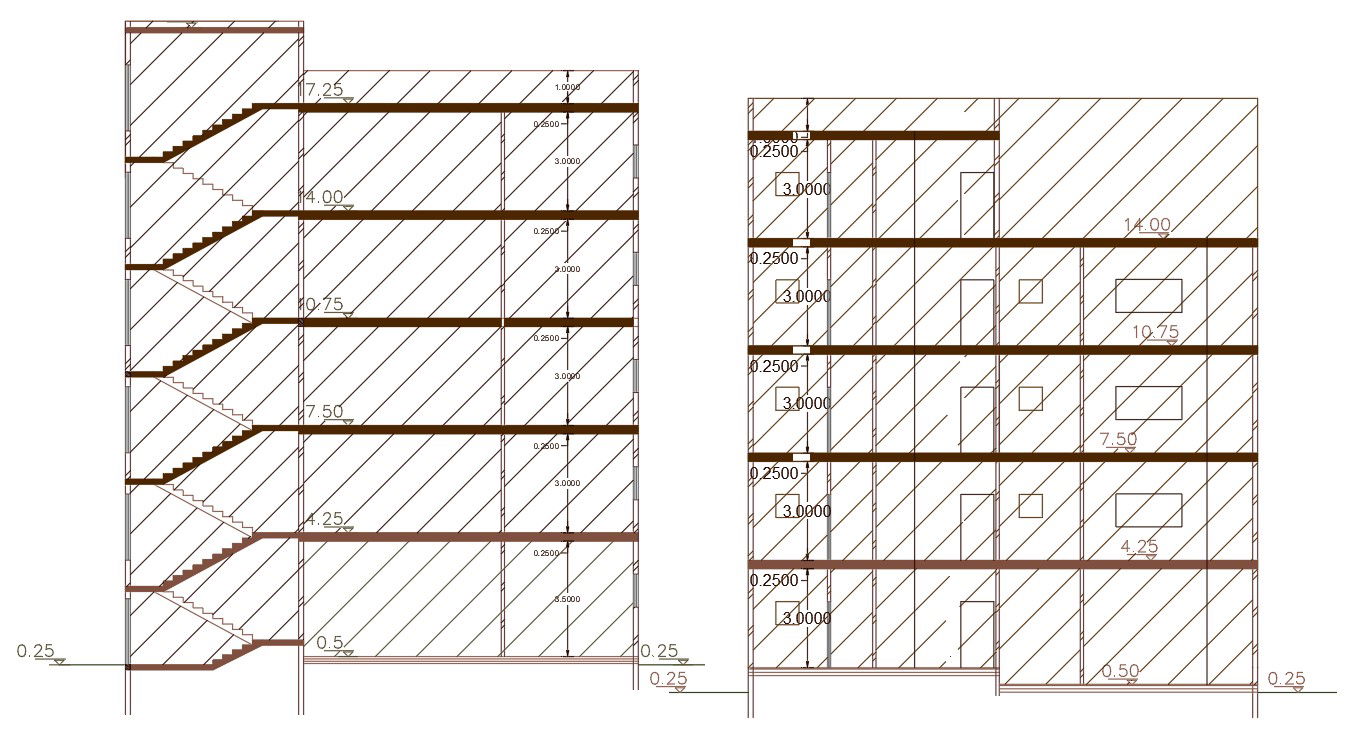2500 Sq Ft House Building Section Drawing DWG File
Description
AutoCAD drawing of 50 X 50 feet apartment house building section drawing that shows standard staircase and RCC slab bar with dimension detail and has some AutoCAD hatching design. download 2500 sq ft house building CAD section drawing.
Uploaded by:

