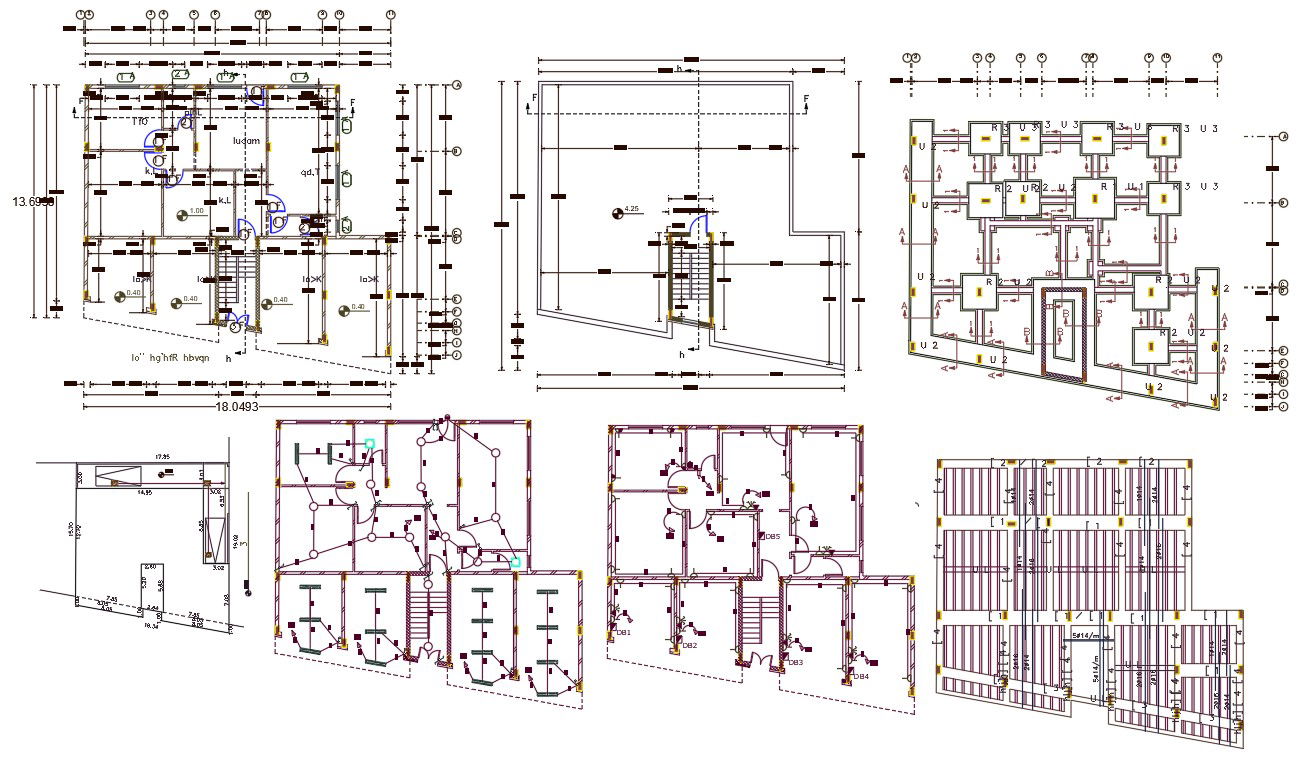2 BHK House With Shop Plan Working Design DWG File
Description
this is a shop with a house ground floor plan and a terrace plan design includes foundation plan, slab bar structure design, electrical layout, and switches detail. download house plan with centerline plan design DWG file.
Uploaded by:
