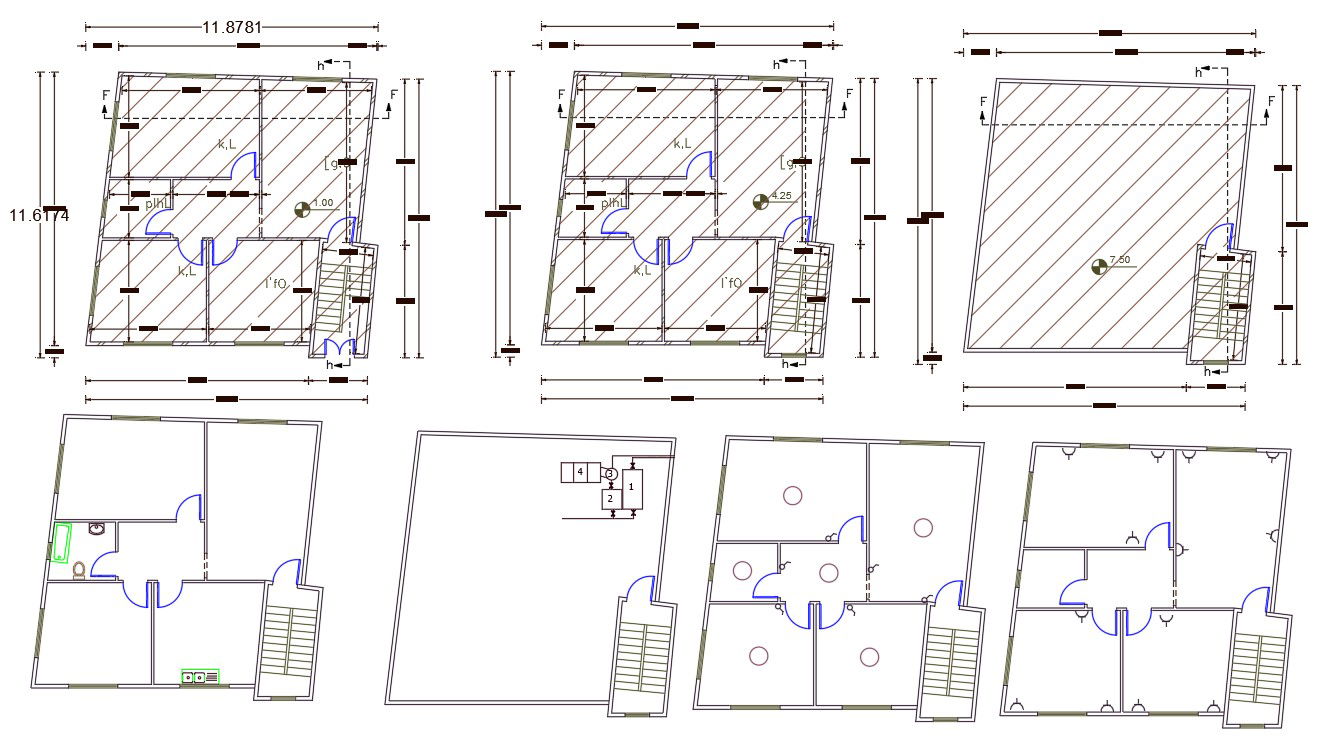36 X 36 Feet House Plan AutoCAD File
Description
36 by 36 feet plot size for architecture AutoCAD drawing house ground floor and first-floor plan with terrace design. the 2 bedroom house plan with dimension detail CAd drawing shows electrical layout plan and sanitary ware detail. Download 144 Square Feet house plan design DWG file.
Uploaded by:
