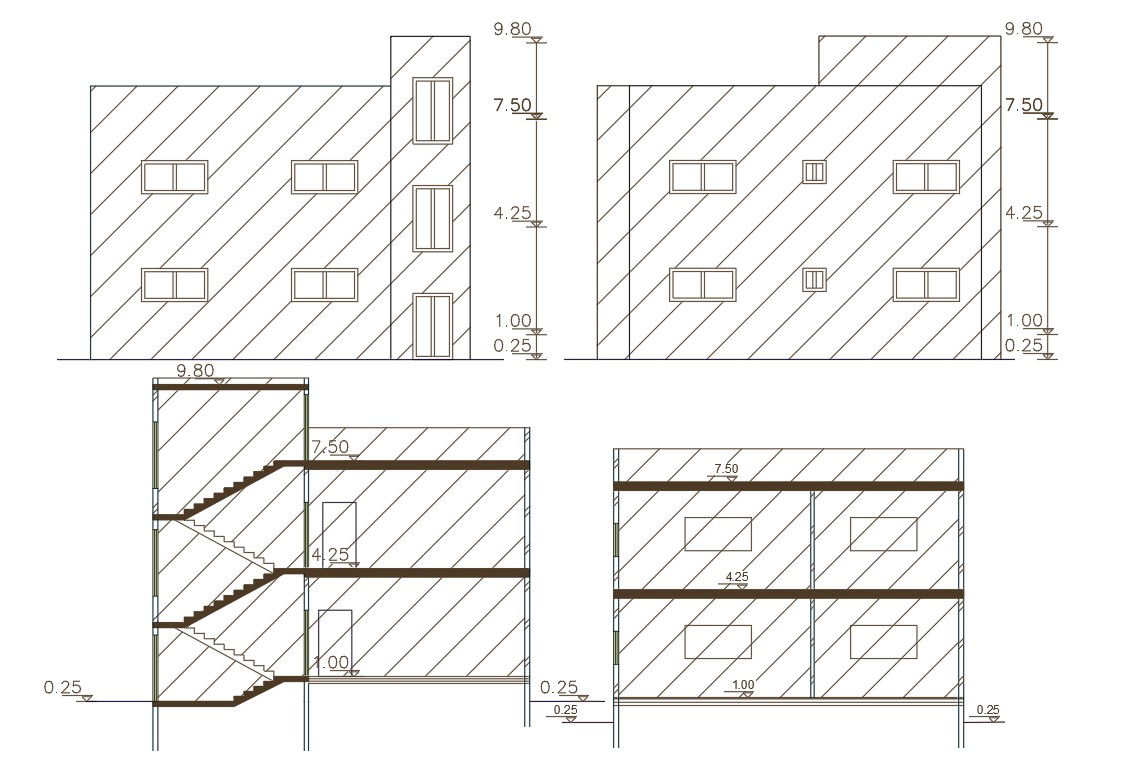144 Sq Yards House Building Design AutoCAD File
Description
2d CAD drawing of 36 feet width and 36 feet depth of 2 BHK house building section elevation design which is view from front and side with dimension detail. download 2 storey house building design DWG file.
Uploaded by:
