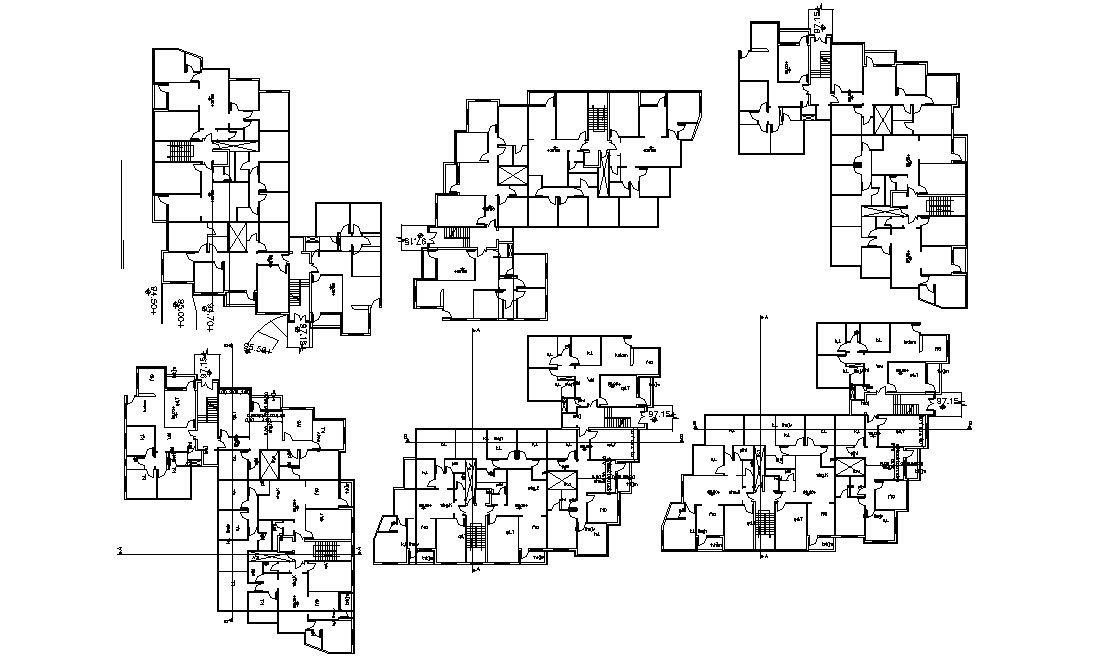3 Bedroom House Apartment Floor Plan DWG File
Description
the architecture layout plan has been designing in AutoCAD software, Apartment house plan CAD drawing shows 3 bedrooms, kitchen, drawing room and living area with description detail. download apartment floor plan AutoCAD file.
Uploaded by:
