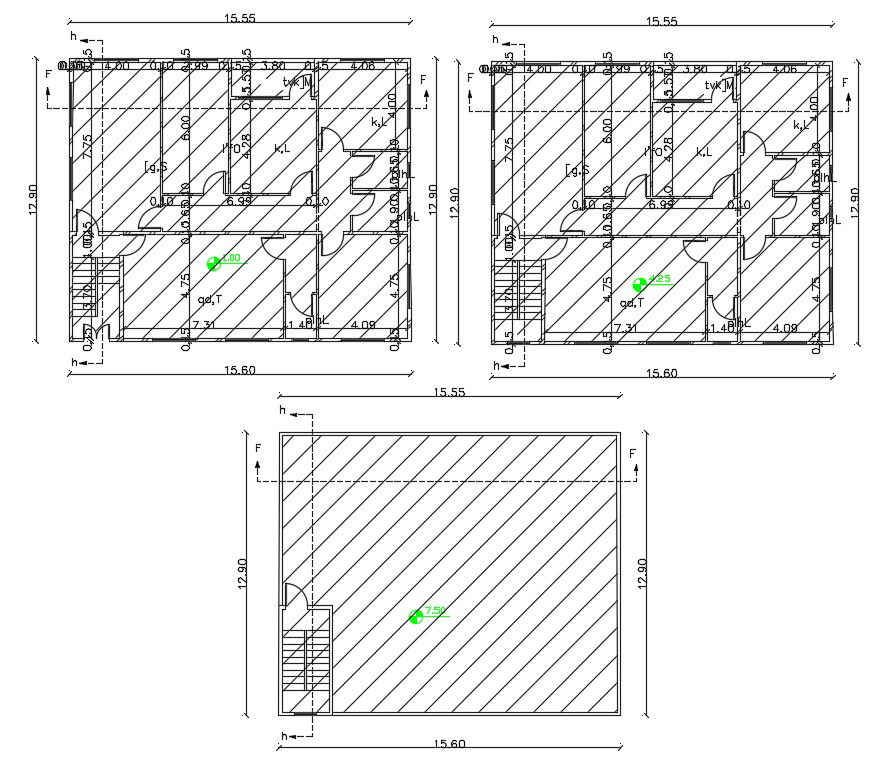42' X 50' House Plan Design AutoCAD File
Description
2d CAD drawing of residence house 2 storey floor level detail that shows 2 bedrooms, kitchen, drawing and living room with dimension detail. download 42 by 50 feet plot size for house plan DWG file.
Uploaded by:
