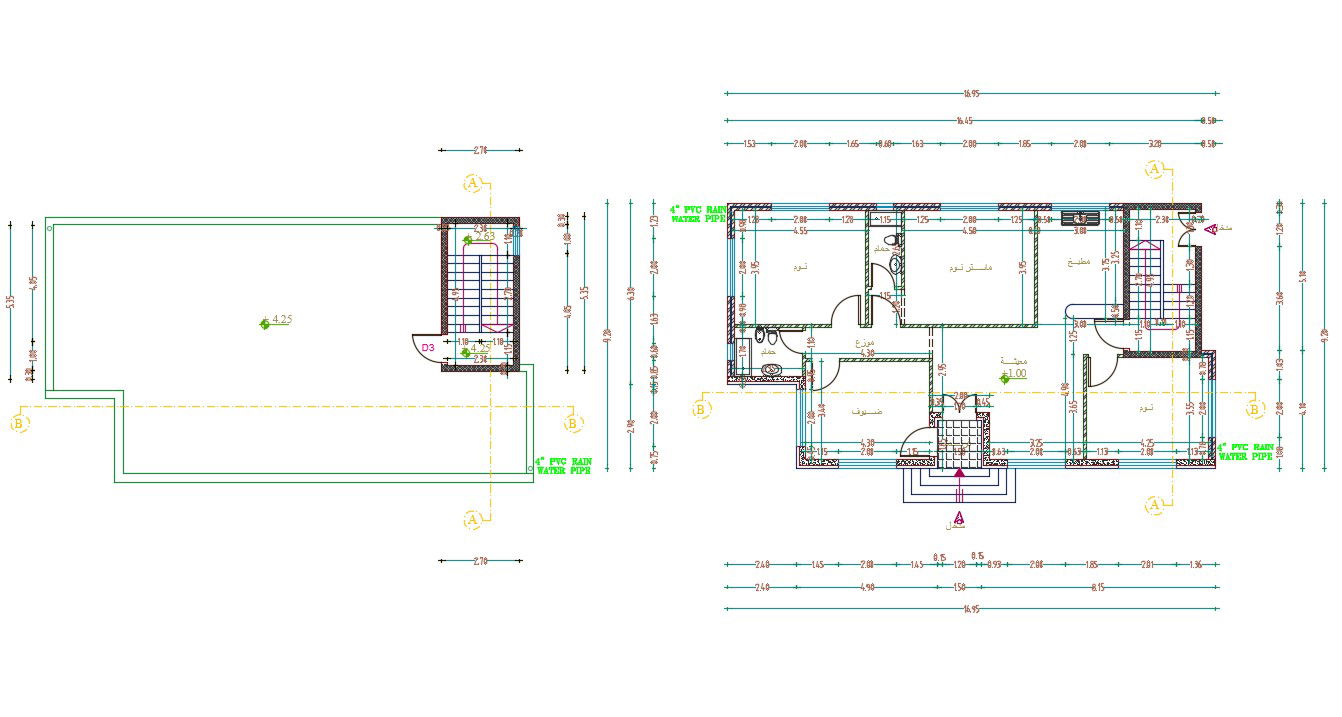3 BHK Architecture House Plan Design DWG File
Description
AutoCAD drawing of 3 bedrooms house ground floor plan and terrace plan design includes all dimension detail and wall thickness size with window space marking. Download 30 X 55 feet plot size for house plan AutoCAD file.
Uploaded by:
