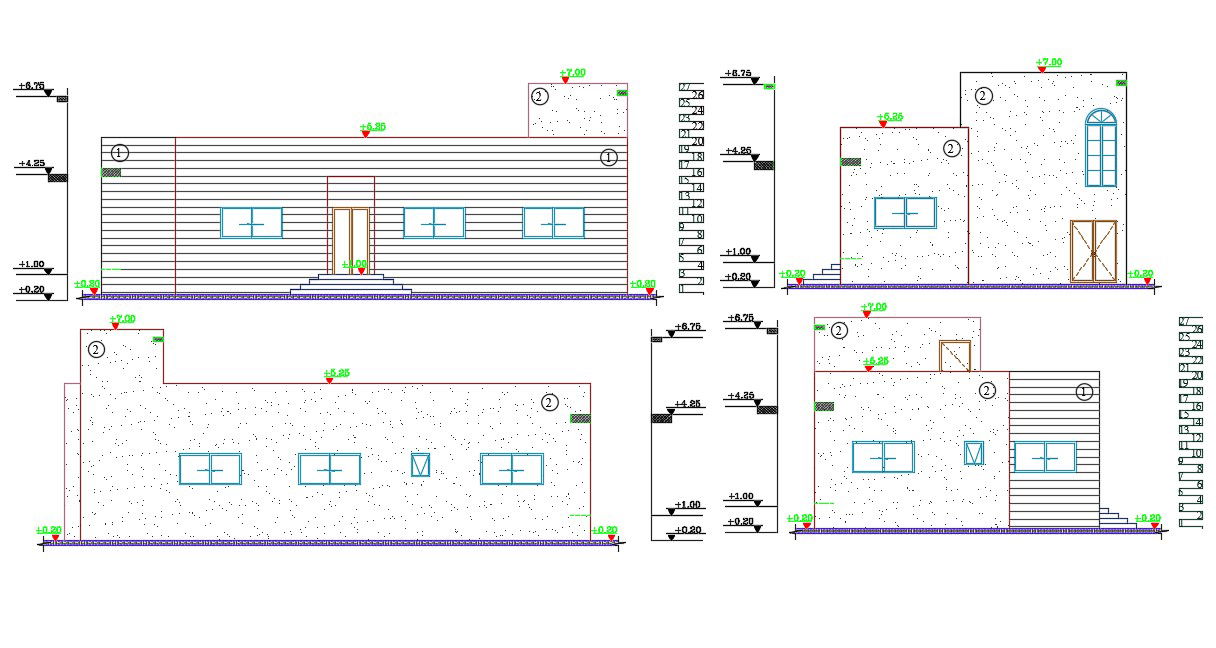Modern House Building Elevation Design DWG File
Description
3 BHK residence house building all side elevation design that shows single storey floor level detail with dimension. download 55 feet width and 30 feet depth with some AutoCAD hatching of house building design DWG file.
Uploaded by:

