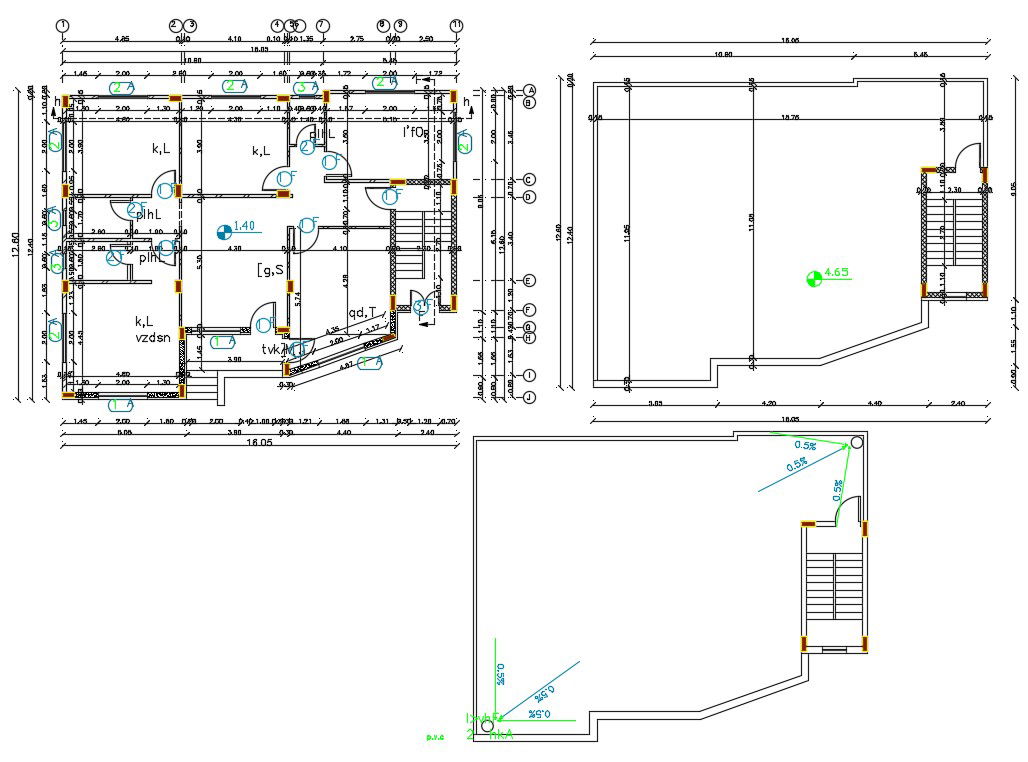40' X 52' House Design With Center Line Plan
Description
The architecture house working plan design CAD drawing includes a column layout and center line plan with dimension detail. download 3 bedrooms modern house plan design with number of door and window marking detail DWG file
Uploaded by:
