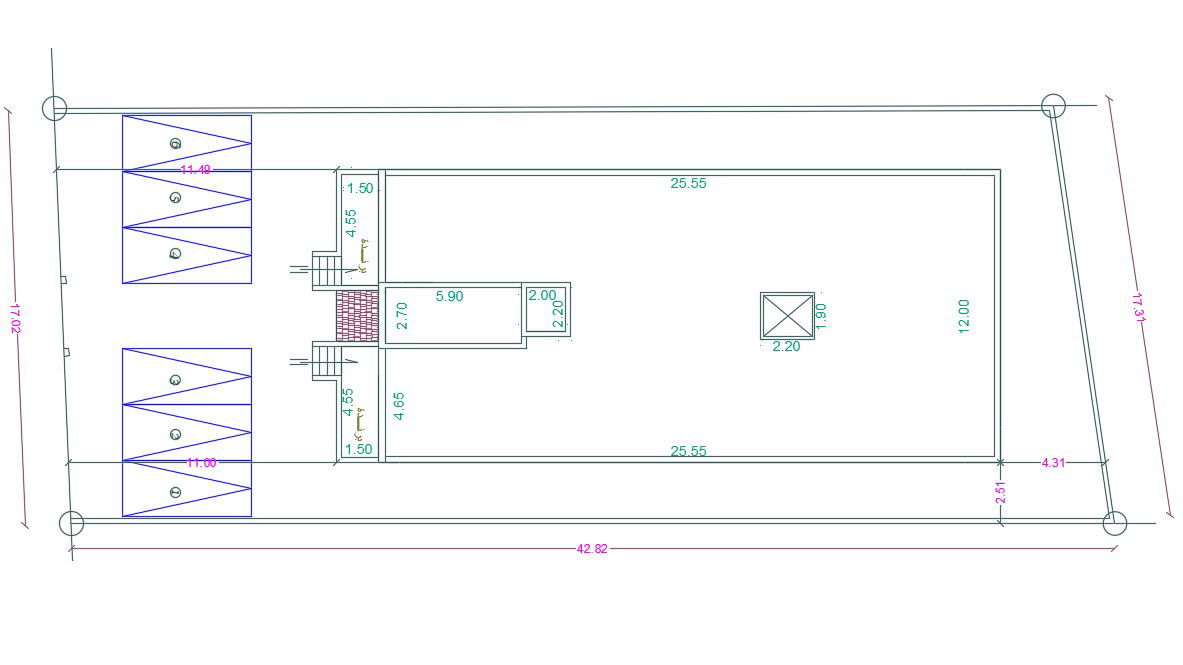Residence House Master Plan Free CAD Drawing
Description
40 by 82 feet plot size for residence house mater plan CAD drawing includes build-up area, car parking lot and compound wall design with dimension detail. download free DWG file of house master plan design.
Uploaded by:

