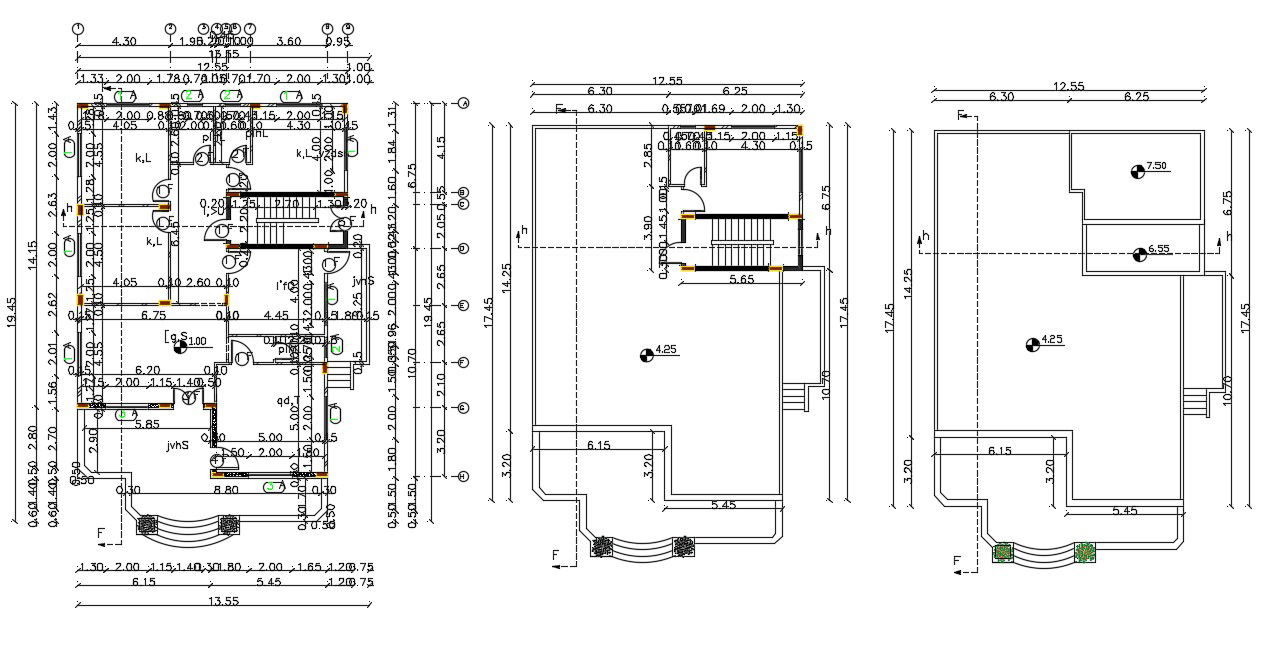Architecture House Plan Design AutoCAD File
Description
44 by 62 feet plot size for architecture house ground floor and terrace plan design with center line plan and dimension detail. this is 3 bedroom house plan design CAD drawing download in AutoCAD format file.
Uploaded by:

