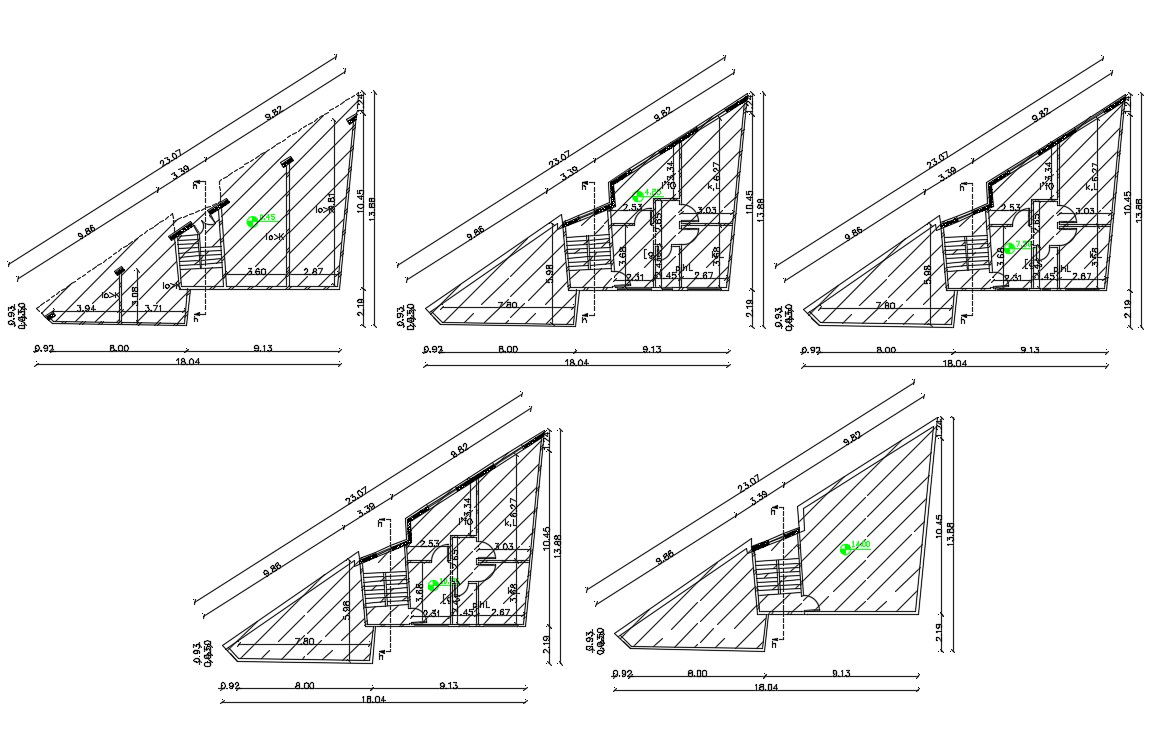Shop With 2 BHK Apartment Plan Design DWG File
Description
AutoCAD drawing of residence apartment floor plan CAD drawing shows retail shop on ground floor and top floor 2 BHK house plan design with all dimension detail. download 3 storey apartment plan design DWG file.
Uploaded by:

