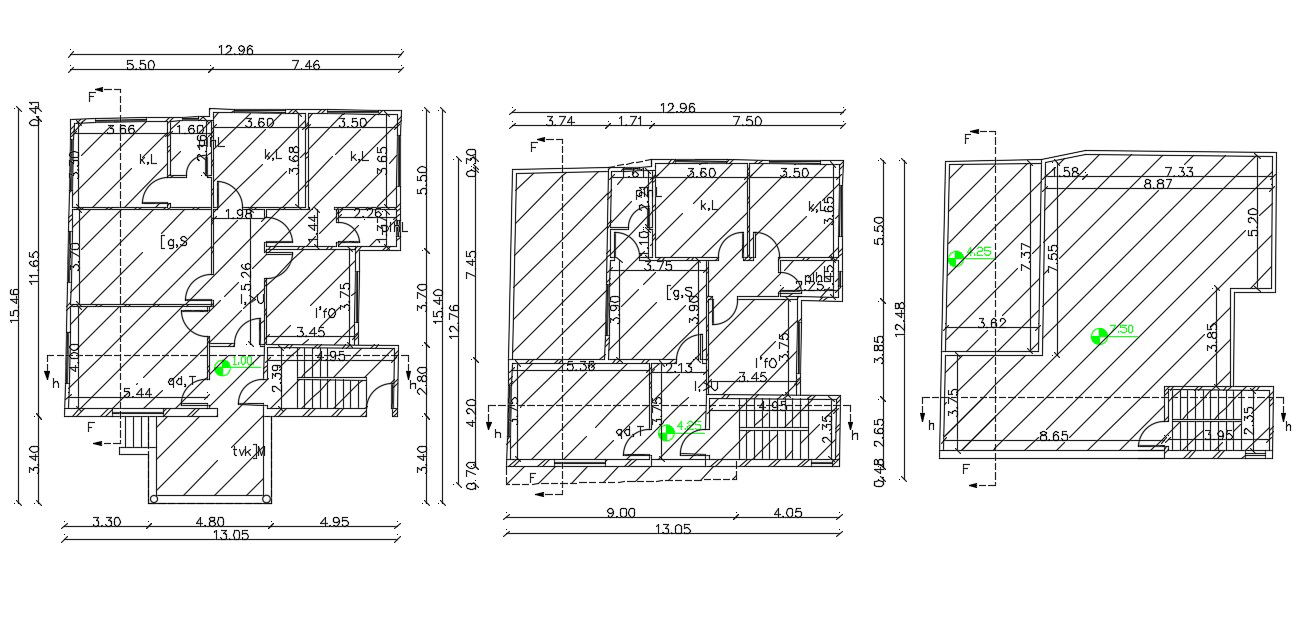42 X 50 Feet Bungalow Plan Design DWG File
Description
2100 sq feet plot size of residence house ground floor plan and first-floor plan with terrace design that shows 5 bedrooms, drawing room, hall, kitchen and living rooms. download 42 by 50 bungalow plan with all dimension detail in AutoCAD format.
Uploaded by:
