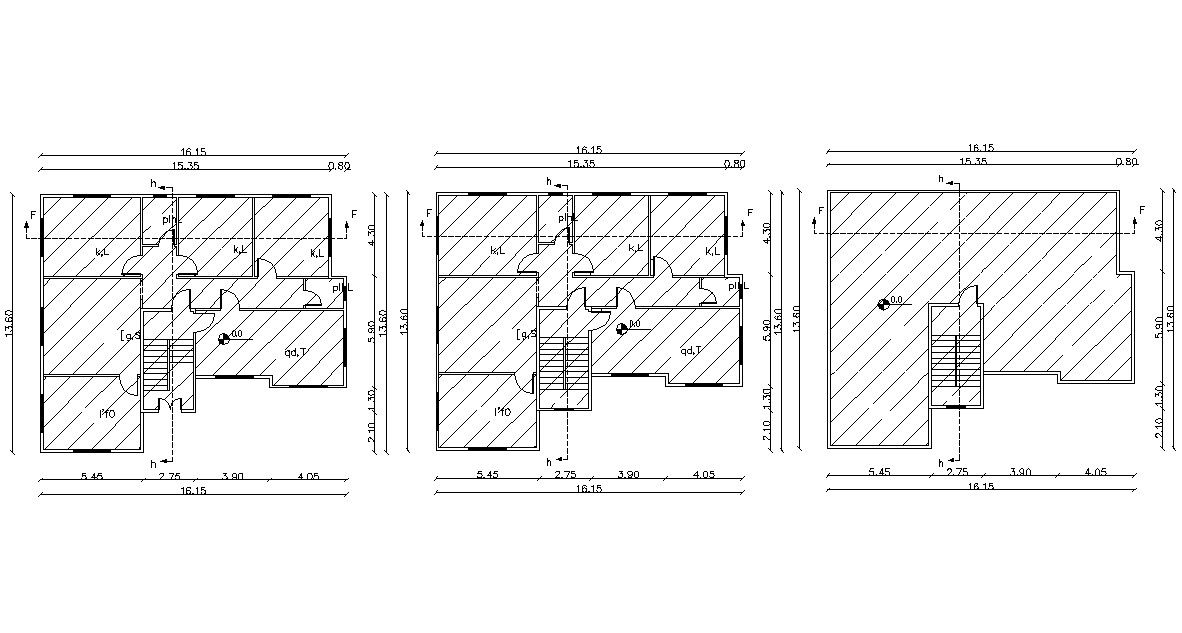42 X 52 AutoCAD 3 BHK House Plan Design
Description
42 by 52 feet plot size for ground floor plan and first-floor plan of 3 BHK house design with all dimension detail. download DWG file of house plan and use this plan as a reference drawing CAD presentation.
Uploaded by:

