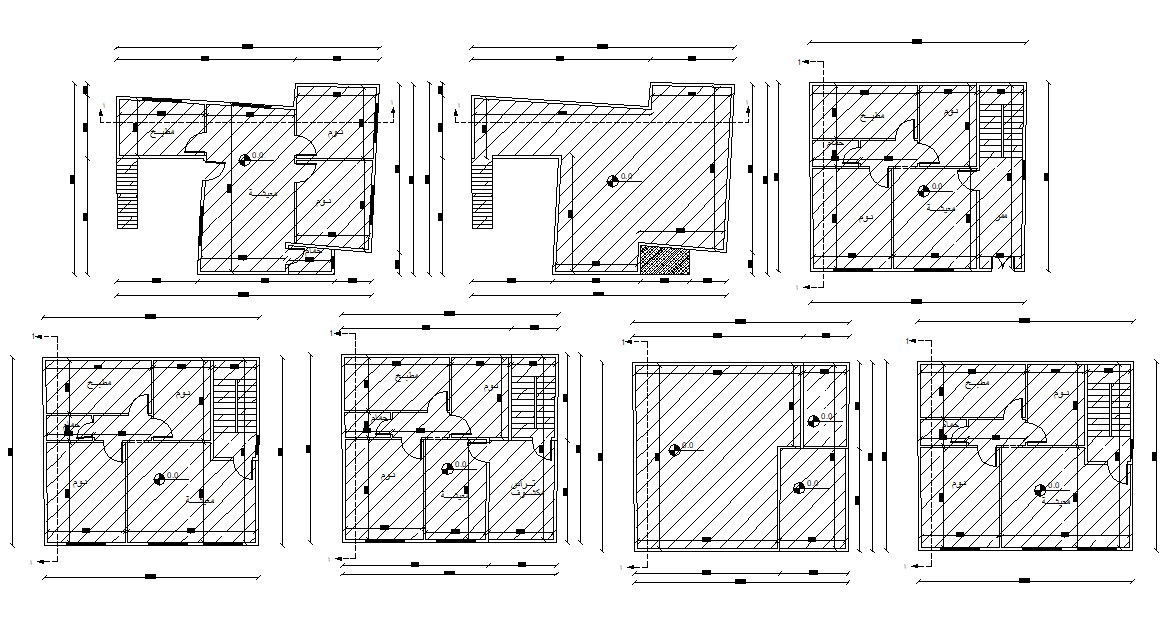Free House Floor Plan Design AutoCAD File
Description
2d CAD of architecture house floor plan design CAD drawing includes 2 BHK and 3 BHK home plan with all dimension detail. download free DWG file of architecture house plan design CAD drawing DWG file.
Uploaded by:
