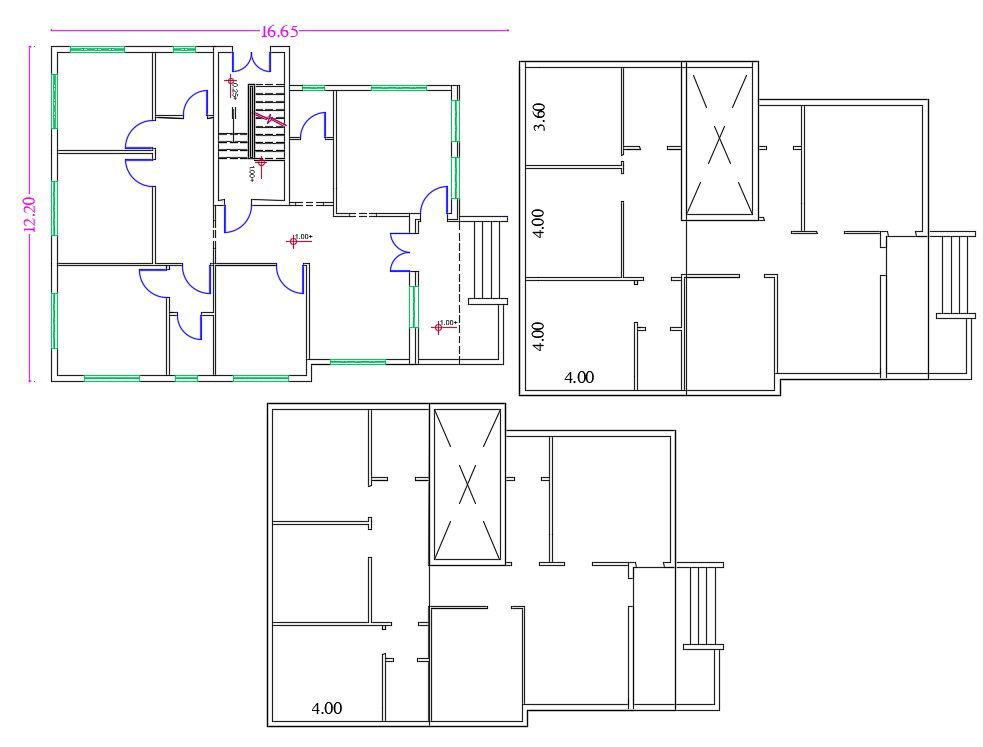40' X 54' House Plan Design AutoCAD File
Description
AutoCAD drawing of residence house floor plan design includes 3 bedrooms, modular kitchen, drawing and living room with window and door marking detail. download 240 square yard house plan design DWG file.
Uploaded by:
