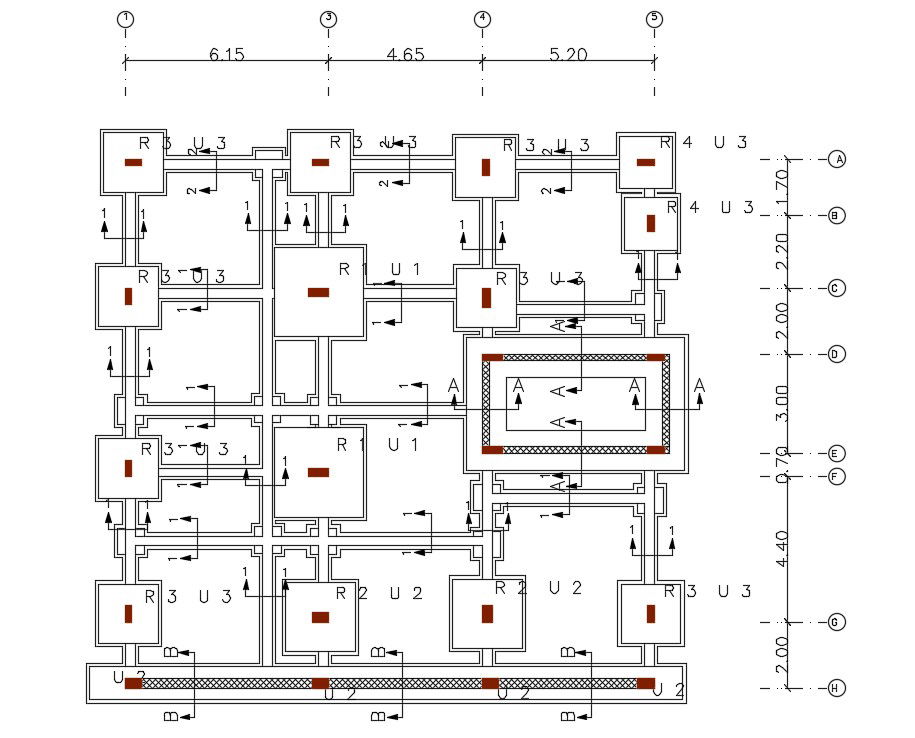Free Download Foundation With Excavation Plan DWG File
Description
Download free DWG file of 300 sq yards house construction working plan includes column footing foundation plan and excavation plan with all dimension and center line plan detail.
Uploaded by:

