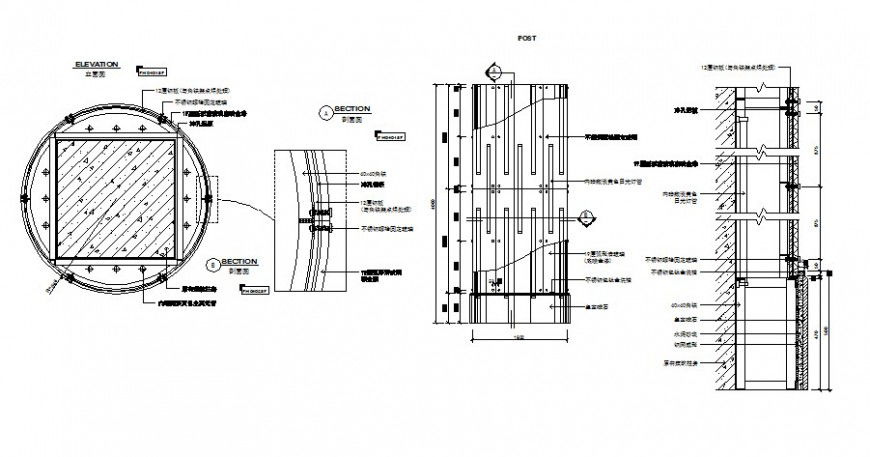Stainless steel column cad drawings autocad drawing
Description
Stainless steel column cad drawings autocad drawing which includes concrete masonry and dimension details with naming texts details. Cut out details with sectional drawings in AutoCAD.

Uploaded by:
Eiz
Luna
