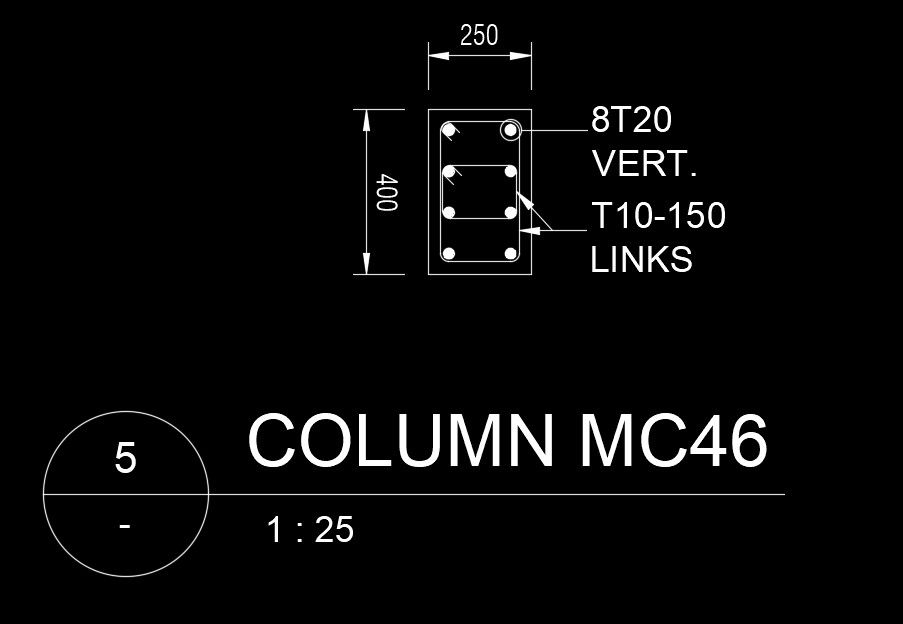250x400mm column section AutoCAD drawing model
Description
250x400mm column section AutoCAD drawing model is given in this file. 8numbers of 20mm vertical rod is provided. The spacing is provided with the 150mm distance. For more details download the AutoCAD drawing file from our website.
Uploaded by:
