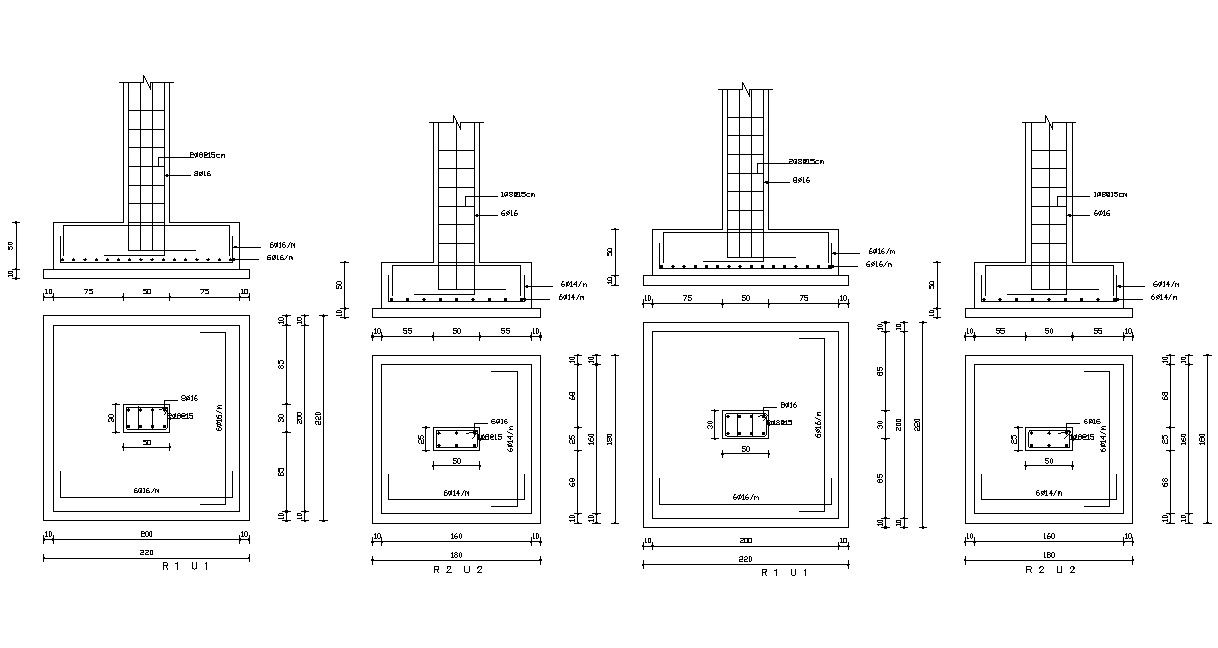Typical Foundation Column Plan Free DWG File
Description
Here is an explanation of the typical foundation column plan with reinforced detail which is used for the structure of the foundation of beam-columns. download DWG file RCC foundation structure drawing.
Uploaded by:

