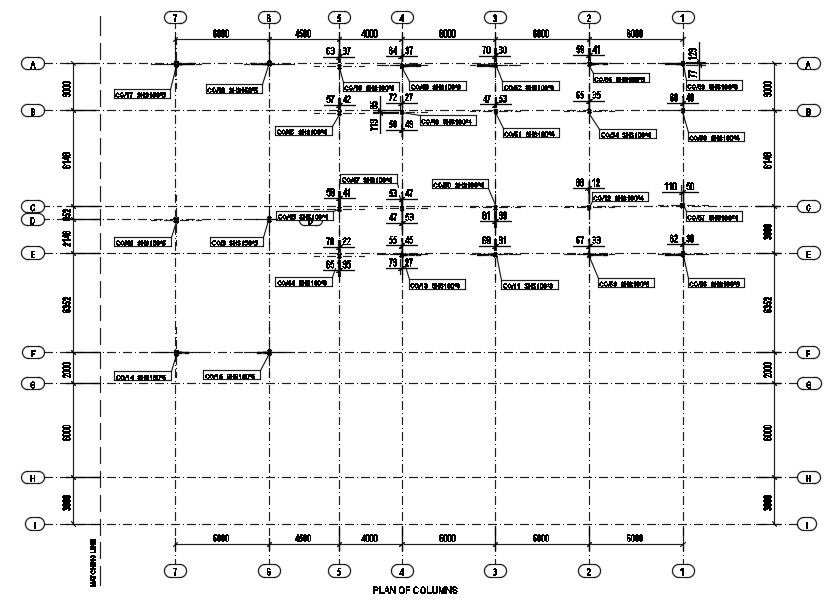Column Layout Plan With Center Line Free Download DWG File
Description
The construction drawings coordinated with the relevant professional civil engineer construction drawings, and the current local construction quality acceptance codes should be strictly implemented. download free DWG file of column layout plan with center line working construction plan and all dimension detail.
Uploaded by:

