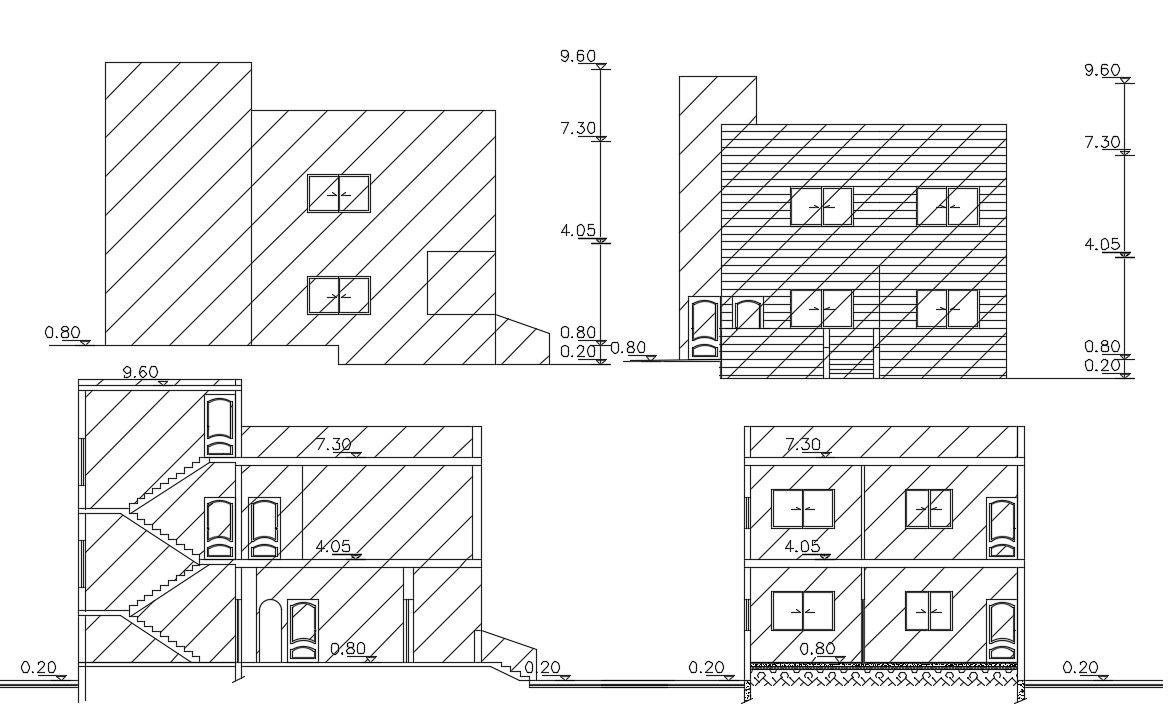150 Square Yards House Building Design DWG File
Description
AutoCAD Drawing of residence house 40 feet width and 34 feet depth of 2 storey house building design. download 150 square yards house building sectional elevation design that shows front and side view AutoCAD file.
Uploaded by:
