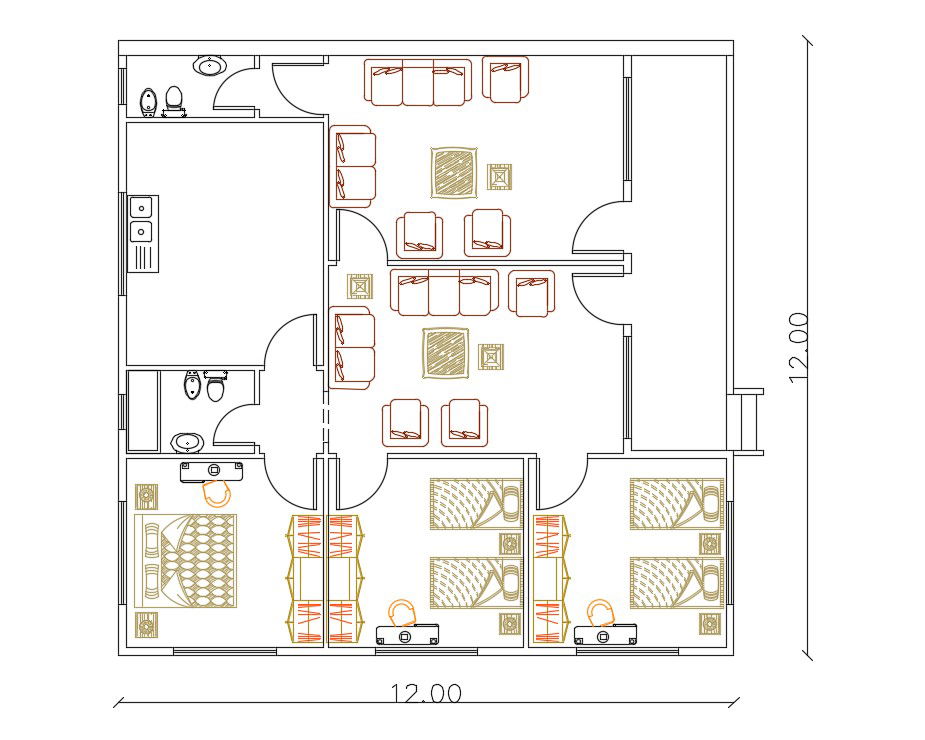1600 Square Feet House Furniture plan Design
Description
40 X 40 feet plot size for House ground floor plan with furniture layout plan design that shows 3 bedrooms, drawing room, modular kitchen and living room. download 1600 square feet 3 BHK house plan design DWG file.
Uploaded by:

